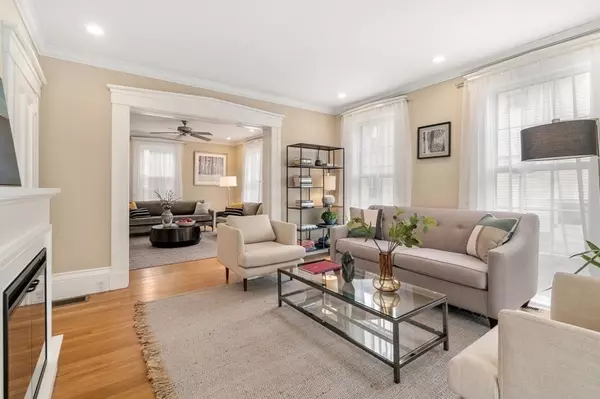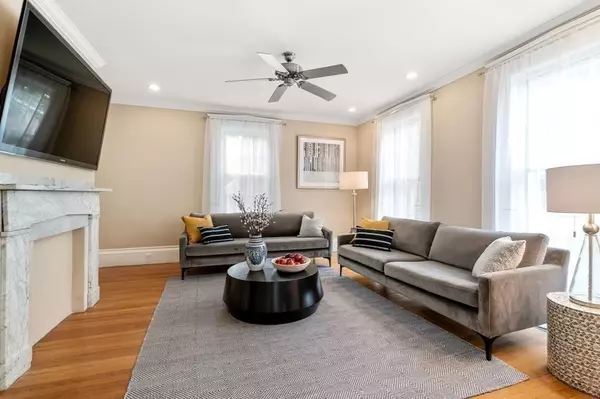For more information regarding the value of a property, please contact us for a free consultation.
21 Webster St Arlington, MA 02474
Want to know what your home might be worth? Contact us for a FREE valuation!

Our team is ready to help you sell your home for the highest possible price ASAP
Key Details
Sold Price $1,650,000
Property Type Single Family Home
Sub Type Single Family Residence
Listing Status Sold
Purchase Type For Sale
Square Footage 3,000 sqft
Price per Sqft $550
MLS Listing ID 73121817
Sold Date 09/28/23
Style Greek Revival
Bedrooms 4
Full Baths 2
Half Baths 1
HOA Y/N false
Year Built 1820
Annual Tax Amount $15,009
Tax Year 2023
Lot Size 6,534 Sqft
Acres 0.15
Property Description
Location, Condition, Location! This amazing historic home has the best of both worlds, blending modern amenities & style w/period details. Entering the gracious foyer, discover the high ceilings, architecturally crafted staircase and moldings. The living room & family room have floor to ceiling windows & decorative fireplaces. The formal dining room has abundant windows & closets leading to a stunning, custom designed Chef's kitchen w/a Thermador 48" Pro. Series Range (w/6 burners and grill), wine fridge, two sinks, pantry & more. The kitchen also includes a laundry area, mudroom and sliders to a deck for al fresco dining. The primary suite is massive and overlooks the landscaped yard and has a spacious primary bath. There are two additional generously sized bedrooms & full bath on the 2nd floor. The third floor is versatile and can be used as a fourth bedroom, office or play area. Central air, fenced-in yard, 2 C garage. Close to restaurants, Spy Pond and major routes, a real gem!
Location
State MA
County Middlesex
Zoning R2
Direction Between Broadway and Warren.
Rooms
Family Room Ceiling Fan(s), Flooring - Hardwood, Window(s) - Picture, Recessed Lighting
Basement Partial, Crawl Space, Bulkhead, Unfinished
Primary Bedroom Level Second
Dining Room Closet, Flooring - Hardwood, Remodeled
Kitchen Closet/Cabinets - Custom Built, Flooring - Wood, Dining Area, Pantry, Countertops - Stone/Granite/Solid, Countertops - Upgraded, Kitchen Island, Wet Bar, Cabinets - Upgraded, Deck - Exterior, Dryer Hookup - Electric, Exterior Access, Recessed Lighting, Remodeled, Slider, Stainless Steel Appliances, Washer Hookup, Wine Chiller, Gas Stove, Lighting - Pendant
Interior
Heating Forced Air, Natural Gas
Cooling Central Air
Flooring Wood, Tile, Hardwood
Fireplaces Number 3
Fireplaces Type Dining Room, Family Room, Living Room
Appliance Range, Dishwasher, Disposal, Microwave, Refrigerator, Washer, Dryer, Utility Connections for Gas Range
Laundry First Floor
Exterior
Exterior Feature Porch, Deck - Wood
Garage Spaces 2.0
Fence Fenced/Enclosed
Community Features Public Transportation, Shopping, Walk/Jog Trails, Medical Facility, Highway Access, Public School, T-Station
Utilities Available for Gas Range
Roof Type Shingle
Total Parking Spaces 4
Garage Yes
Building
Lot Description Level
Foundation Stone
Sewer Public Sewer
Water Public
Architectural Style Greek Revival
Schools
Elementary Schools Thompson
Middle Schools Ottoson
High Schools Arlington
Others
Senior Community false
Read Less
Bought with April Callahan • Compass



