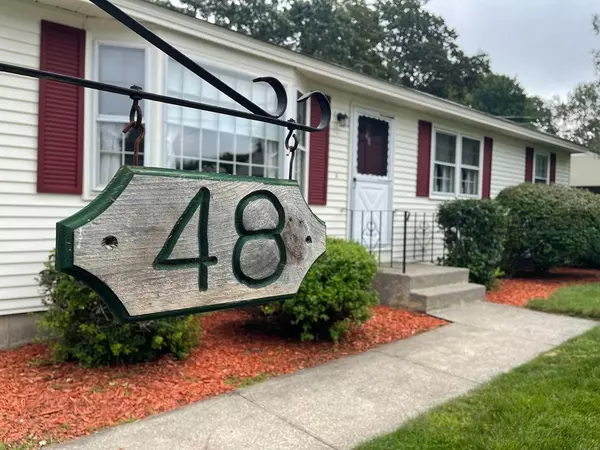For more information regarding the value of a property, please contact us for a free consultation.
48 Dale Avenue Leominster, MA 01453
Want to know what your home might be worth? Contact us for a FREE valuation!

Our team is ready to help you sell your home for the highest possible price ASAP
Key Details
Sold Price $420,000
Property Type Single Family Home
Sub Type Single Family Residence
Listing Status Sold
Purchase Type For Sale
Square Footage 1,094 sqft
Price per Sqft $383
MLS Listing ID 73153820
Sold Date 09/27/23
Style Ranch
Bedrooms 3
Full Baths 1
HOA Y/N false
Year Built 1972
Annual Tax Amount $4,746
Tax Year 2023
Lot Size 0.290 Acres
Acres 0.29
Property Description
--OPEN HOUSE SAT 9/2 11AM-1PM AND SUN 9/3 11AM-1PM-- Welcome home to 48 Dale Avenue. Lovingly and carefully maintained, this 3-bedroom ranch is on the market for the first time, and is a union of convenience, comfort, recreation, and good taste. The charming country kitchen was renovated in 2005, as was the bathroom. All three bedrooms have ample room and closet space. Lots of natural light in the living room, which has a view of the quiet and welcoming neighborhood. The finished basement, with it's vintage charm, must be seen; it features a living area, bar, and pool room with built-in seating, adding enormous value and space not calculated in the official square footage. Furnace and hot water from 2015. Automatic generator also installed then. Handicap accessible w/ ext. lift. Wonderful level front and backyards for family recreation and hosting. Minutes from route 2 and in the highly desirable North Leominster area. Have a look and see if it's your turn to call this property home
Location
State MA
County Worcester
Zoning RA
Direction Off Rt 2 heading North on rt 13, right on Day st, Right on Judy Dr, right on Dale Ave
Rooms
Basement Finished
Primary Bedroom Level First
Interior
Heating Baseboard
Cooling Window Unit(s)
Appliance Utility Connections for Electric Range, Utility Connections for Electric Dryer
Laundry Washer Hookup
Exterior
Community Features Public Transportation, Shopping, Golf, Medical Facility, Highway Access, House of Worship, T-Station
Utilities Available for Electric Range, for Electric Dryer, Washer Hookup
Roof Type Shingle
Total Parking Spaces 2
Garage No
Building
Lot Description Cleared
Foundation Concrete Perimeter
Sewer Public Sewer
Water Public
Architectural Style Ranch
Others
Senior Community false
Read Less
Bought with TOPP Realtors • OWN IT, A 100% Commission Brokerage



