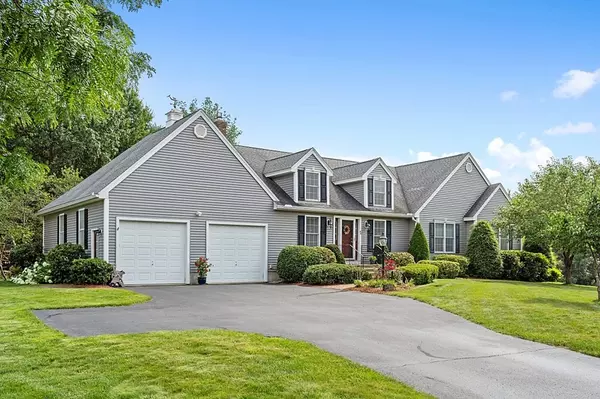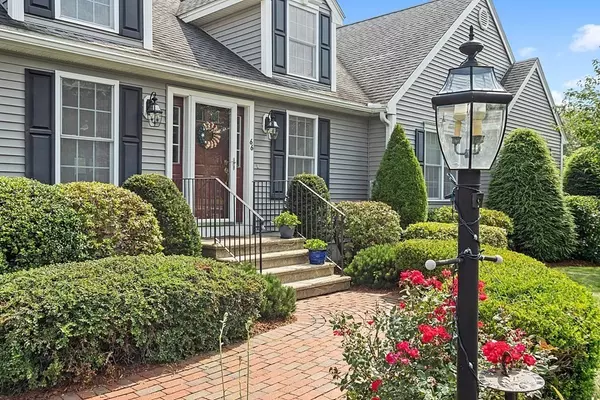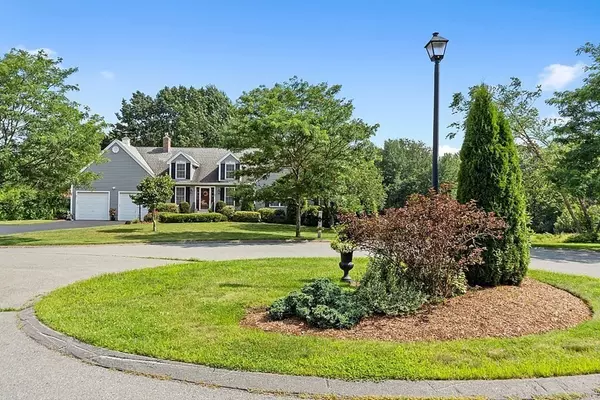For more information regarding the value of a property, please contact us for a free consultation.
66 Brook Ln Gardner, MA 01440
Want to know what your home might be worth? Contact us for a FREE valuation!

Our team is ready to help you sell your home for the highest possible price ASAP
Key Details
Sold Price $645,000
Property Type Single Family Home
Sub Type Single Family Residence
Listing Status Sold
Purchase Type For Sale
Square Footage 2,278 sqft
Price per Sqft $283
Subdivision Foster Brook Estates
MLS Listing ID 73141774
Sold Date 09/29/23
Style Ranch
Bedrooms 3
Full Baths 2
HOA Fees $25/ann
HOA Y/N true
Year Built 2005
Annual Tax Amount $7,699
Tax Year 2023
Lot Size 0.930 Acres
Acres 0.93
Property Description
Welcome to Foster Brook Estates! You will fall in love at first sight with this Beautiful Executive Ranch. Single Level living at it's finest Features newly added unheated Sun Room but used all year round as it is extremely well insulated (however not used when temps are below zero.) all rooms repainted, new mantle in living room with Ship lap above it, Ship lap on Main bedroom wall new hardwood flooring in all 3 bedrooms, as well as Kitchen Countertop and backsplash, all new lighting fixtures, rebuilt cupola and new weather vane, removal of some trees and additional landscaping. Move right in condition for the new owners of this 3 bedroom, 2 full bath, main level laundry, mud room, high ceilings in basement, irrigation system, invisible dog fence, security system and oversized 2 car garage. Offer has been accepted w/contingency. We are showing for backup offers. Reasonable notice please.
Location
State MA
County Worcester
Zoning Residentia
Direction Follow GPS Willis to Brook Ln
Rooms
Basement Full
Primary Bedroom Level Main, First
Dining Room Cathedral Ceiling(s), Flooring - Hardwood, Open Floorplan, Slider
Kitchen Flooring - Hardwood, Dining Area, Open Floorplan, Recessed Lighting, Lighting - Overhead
Interior
Interior Features Lighting - Overhead, Closet, Sun Room, Mud Room, Central Vacuum
Heating Baseboard, Oil
Cooling None
Flooring Wood, Tile, Flooring - Vinyl, Flooring - Stone/Ceramic Tile
Fireplaces Number 1
Fireplaces Type Living Room
Appliance Range, Dishwasher, Disposal, Microwave, Refrigerator, Washer, Dryer, Plumbed For Ice Maker, Utility Connections for Electric Range, Utility Connections for Electric Dryer
Laundry Flooring - Stone/Ceramic Tile, First Floor, Washer Hookup
Exterior
Exterior Feature Porch, Porch - Enclosed, Deck, Rain Gutters, Storage, Sprinkler System, Screens, Invisible Fence
Garage Spaces 2.0
Fence Invisible
Community Features Park, Walk/Jog Trails, Highway Access, Public School
Utilities Available for Electric Range, for Electric Dryer, Washer Hookup, Icemaker Connection, Generator Connection
Roof Type Shingle
Total Parking Spaces 4
Garage Yes
Building
Lot Description Wooded, Gentle Sloping, Level
Foundation Concrete Perimeter
Sewer Public Sewer
Water Public
Others
Senior Community false
Acceptable Financing Contract
Listing Terms Contract
Read Less
Bought with Jodi Meagher • Foster-Healey Real Estate



