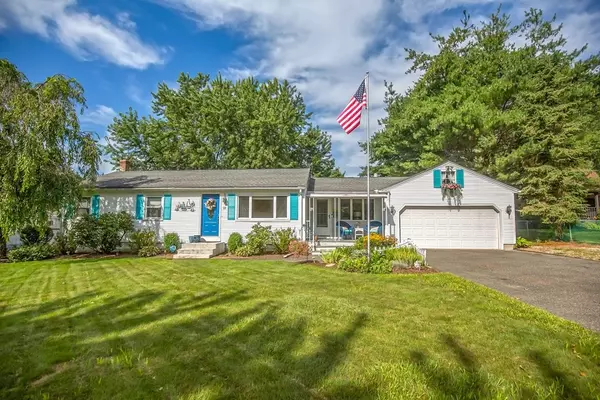For more information regarding the value of a property, please contact us for a free consultation.
13 Salli Cir Ludlow, MA 01056
Want to know what your home might be worth? Contact us for a FREE valuation!

Our team is ready to help you sell your home for the highest possible price ASAP
Key Details
Sold Price $340,000
Property Type Single Family Home
Sub Type Single Family Residence
Listing Status Sold
Purchase Type For Sale
Square Footage 1,194 sqft
Price per Sqft $284
MLS Listing ID 73147277
Sold Date 10/02/23
Style Ranch
Bedrooms 3
Full Baths 1
HOA Y/N false
Year Built 1971
Annual Tax Amount $4,524
Tax Year 2023
Lot Size 0.350 Acres
Acres 0.35
Property Description
WELCOME to your new HOME! This fabulous RANCH style home located in a sought after Ludlow neighborhood has so much to offer! Beautiful FLOWER GARDENS surround the front PORCH and as you enter the home, you are sure to be impressed with the large family room, SKY LIGHTS, gas FIREPLACE and bright OPEN FLOOR PLAN. The kitchen and bath have been tastefully updated to include STAINLESS, TILE FLOORS and modern fixtures and the back DECK overlooks a lovely FENCED backyard, SHED and 1/2 basketball court ready for a hoop! Other special features include: easy care VINYL SIDING, vinyl windows, HARDWOOD under carpet, Forced air GAS heat, CENTRAL AIR, and an oversized attached GARAGE.... Oh and there is more... an unfinished WALK OUT BASEMENT is ready for your ideas and special touch! Sale subject to Seller finding suitable housing. Seller is under contract on another home; inspections and appraisals are complete. Seller requests 10/2/2023 close date. Highest & Best offer due Tue 8/15 noon.
Location
State MA
County Hampden
Zoning RES A
Direction Chapin St to Edison Dr right onto Posner Circle Across Pondview Dr to Salli Circle
Rooms
Basement Full, Walk-Out Access, Interior Entry, Concrete
Interior
Interior Features Other
Heating Forced Air, Natural Gas, Other
Cooling Central Air
Flooring Wood, Tile, Carpet
Fireplaces Number 1
Appliance Range, Dishwasher, Disposal, Microwave, Refrigerator, Washer, Dryer, Plumbed For Ice Maker, Utility Connections for Gas Range, Utility Connections for Gas Dryer
Laundry Washer Hookup
Exterior
Exterior Feature Porch, Deck, Covered Patio/Deck, Storage, Fenced Yard, Other
Garage Spaces 1.0
Fence Fenced/Enclosed, Fenced
Community Features Public Transportation, Shopping, Medical Facility, Laundromat, Highway Access, House of Worship, Private School, Public School, University
Utilities Available for Gas Range, for Gas Dryer, Washer Hookup, Icemaker Connection
Roof Type Shingle
Total Parking Spaces 3
Garage Yes
Building
Lot Description Level
Foundation Concrete Perimeter
Sewer Public Sewer
Water Public
Others
Senior Community false
Read Less
Bought with Danielle Langevin • Lock and Key Realty Inc.



