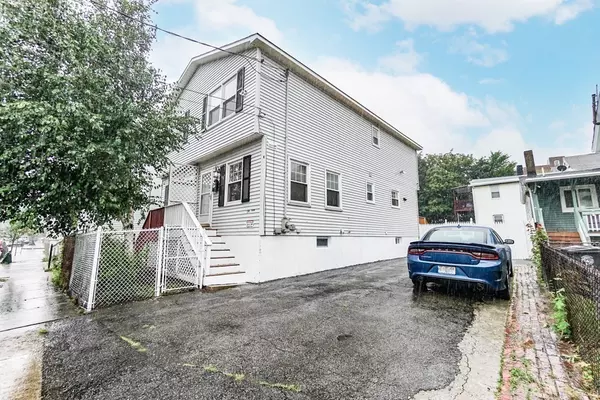For more information regarding the value of a property, please contact us for a free consultation.
19 Eden St #19 Chelsea, MA 02150
Want to know what your home might be worth? Contact us for a FREE valuation!

Our team is ready to help you sell your home for the highest possible price ASAP
Key Details
Sold Price $490,000
Property Type Condo
Sub Type Condominium
Listing Status Sold
Purchase Type For Sale
Square Footage 1,610 sqft
Price per Sqft $304
MLS Listing ID 73146678
Sold Date 09/29/23
Bedrooms 3
Full Baths 2
Half Baths 1
HOA Fees $112/mo
HOA Y/N true
Year Built 1987
Annual Tax Amount $3,513
Tax Year 2023
Property Description
Home Sweet Home!! Welcome to your freshly painted end unit home offering 3 levels of living space! Here's your opportunity to own this nicely maintained half duplex in a centrally located residential neighborhood with easy access to all the amenities that Chelsea has to offer, including proximity to Boston, public transit services, schools, hospitals, parks, restaurants and so much more! The first level comprises a spacious living room with newly refinished hardwood flooring, half bath and an ample eat in kitchen with a brand-new range. The second level has two large bedrooms with refinished hardwood floors and an updated tiled bathroom. The walk out lower level offers additional living space with a third bedroom, potential office area and ample storage spaces. The enclosed back yard has a deck and a low maintenance patio area. You will love the off-street parking for two cars and the park right across the street! Won't last, schedule your showing today!!
Location
State MA
County Suffolk
Zoning R3
Direction Heard St or Blossom St to Eden St.
Rooms
Basement Y
Primary Bedroom Level Second
Kitchen Flooring - Hardwood, Flooring - Wood, Dining Area, Deck - Exterior, Exterior Access
Interior
Interior Features Closet, Lighting - Overhead, Bonus Room, Center Hall
Heating Electric
Cooling Window Unit(s)
Flooring Hardwood, Flooring - Stone/Ceramic Tile, Flooring - Wall to Wall Carpet
Appliance Range, Dishwasher, Microwave, Refrigerator, Washer, Dryer, Utility Connections for Electric Range, Utility Connections for Electric Oven
Laundry Flooring - Stone/Ceramic Tile, Lighting - Overhead, In Basement, In Unit
Exterior
Exterior Feature Deck, Patio, Fenced Yard
Fence Fenced
Community Features Public Transportation, Shopping, Park, Medical Facility, Laundromat, Highway Access, Public School
Utilities Available for Electric Range, for Electric Oven
Roof Type Shingle
Total Parking Spaces 2
Garage No
Building
Story 2
Sewer Public Sewer
Water Public
Others
Pets Allowed Yes w/ Restrictions
Senior Community false
Read Less
Bought with The Caceda Team • Coldwell Banker Realty - Lynnfield



