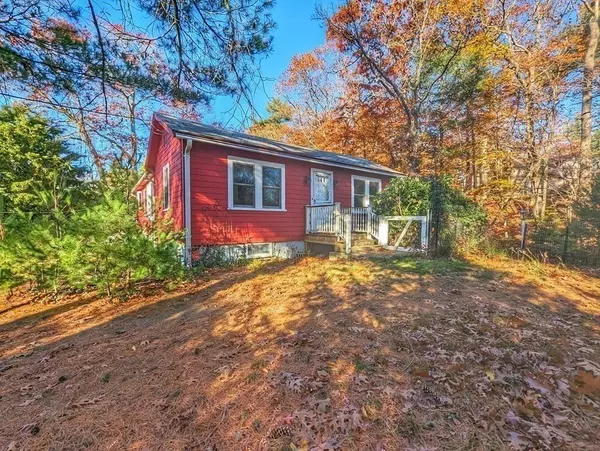For more information regarding the value of a property, please contact us for a free consultation.
213 Grove St Norwell, MA 02061
Want to know what your home might be worth? Contact us for a FREE valuation!

Our team is ready to help you sell your home for the highest possible price ASAP
Key Details
Sold Price $452,000
Property Type Single Family Home
Sub Type Single Family Residence
Listing Status Sold
Purchase Type For Sale
Square Footage 1,219 sqft
Price per Sqft $370
MLS Listing ID 73111382
Sold Date 10/02/23
Style Ranch
Bedrooms 3
Full Baths 1
HOA Y/N false
Year Built 1920
Annual Tax Amount $6,375
Tax Year 2022
Lot Size 0.500 Acres
Acres 0.5
Property Description
Single floor living in a great location! This spacious Ranch is located in a quiet residential area while being just down the street from shopping and restaurants and just one mile from Wompatuck State Park! Pick your passion, the 3500 acre park offers campsites, rv hook ups, boat launch and 40+ miles of forest trails, a beautiful location for walking, biking, snowmobiling and horseback riding. Great for commuters being just 10 minutes from highway access. This cozy home sits on a 1/2 acre lot with a long driveway and plenty of parking. Partially fenced yard w/shed. Large concrete deck leads into a fully enclosed sun porch. Big walk out basement has high ceilings, interior/exterior access and utility doors to allow easy access for storing motorcycles, bikes, kayaks and outdoor furniture. This sunny home has hardwood floors, a/c, generator hook up and lots of storage. Perfect for savvy buyers that want to do some updates and make it their own. Appt required.
Location
State MA
County Plymouth
Zoning R
Direction GPS
Rooms
Basement Full, Walk-Out Access, Interior Entry, Garage Access
Primary Bedroom Level Main, First
Dining Room Flooring - Hardwood, Open Floorplan
Kitchen Exterior Access, Gas Stove
Interior
Interior Features Sun Room
Heating Forced Air, Natural Gas
Cooling Central Air
Appliance Range, Dishwasher, Refrigerator, Washer, Dryer, Utility Connections for Gas Range
Laundry In Basement
Exterior
Exterior Feature Porch, Deck, Rain Gutters, Storage, Fenced Yard
Fence Fenced
Utilities Available for Gas Range
Total Parking Spaces 6
Garage No
Building
Lot Description Wooded
Foundation Block
Sewer Private Sewer
Water Public
Others
Senior Community false
Read Less
Bought with Miene Smith • WEICHERT, REALTORS® - Briarwood Real Estate



