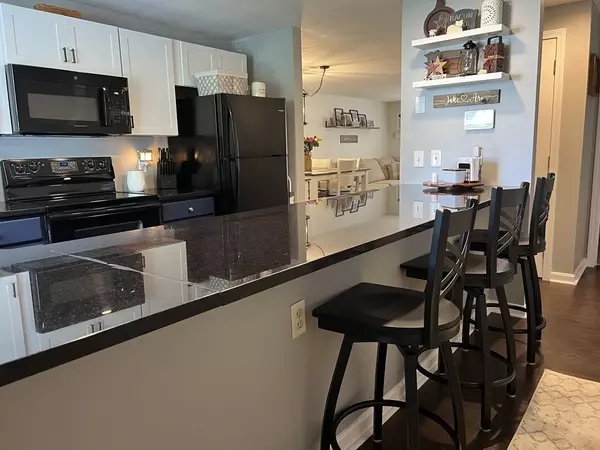For more information regarding the value of a property, please contact us for a free consultation.
13 Berrington Road #13 Leominster, MA 01453
Want to know what your home might be worth? Contact us for a FREE valuation!

Our team is ready to help you sell your home for the highest possible price ASAP
Key Details
Sold Price $295,000
Property Type Condo
Sub Type Condominium
Listing Status Sold
Purchase Type For Sale
Square Footage 1,336 sqft
Price per Sqft $220
MLS Listing ID 73130017
Sold Date 10/04/23
Bedrooms 2
Full Baths 1
Half Baths 1
HOA Fees $407/mo
HOA Y/N true
Year Built 1995
Annual Tax Amount $3,245
Tax Year 2023
Property Description
Welcome to Liberty Commons, located less than 1 mile from Rt 190 & shopping! This well-maintained, 2 bedroom, 1.5 bath townhouse, has been freshly painted & has new flooring in the kitchen, dining room, & living room. The fully applianced kitchen offers new upper cabinets, a new microwave, granite counters & a breakfast bar. A walk-in pantry closet is located in the dining room. Spacious open-concept dining room & living room. Access the brand-new deck from the living room, which includes a new A/C wall unit. The primary bedroom features vaulted ceilings, 3 closets & an A/C wall unit. The guest bedroom has 2 closets & new flooring. The laundry is located in the full bath (the washer & dryer are 1 year old & are included) 1 cat is allowed.
Location
State MA
County Worcester
Zoning Res
Direction Rt 190, exit left onto Rt 117 heading West, left on Jungle (by Walmart) to Old Mill to Berrington
Rooms
Basement N
Primary Bedroom Level Second
Dining Room Flooring - Laminate
Kitchen Closet, Flooring - Laminate, Pantry, Countertops - Stone/Granite/Solid
Interior
Heating Baseboard, Natural Gas
Cooling Wall Unit(s), Dual
Flooring Tile, Vinyl, Carpet
Appliance Range, Dishwasher, Microwave, Refrigerator, Washer, Dryer, Utility Connections for Electric Range, Utility Connections for Electric Dryer
Laundry Flooring - Stone/Ceramic Tile, Second Floor, In Unit, Washer Hookup
Exterior
Exterior Feature Deck - Wood, Screens, Stone Wall
Community Features Public Transportation, Shopping, Medical Facility, Laundromat, Highway Access, Public School
Utilities Available for Electric Range, for Electric Dryer, Washer Hookup
Roof Type Shingle
Total Parking Spaces 1
Garage No
Building
Story 2
Sewer Public Sewer
Water Public
Others
Pets Allowed Yes w/ Restrictions
Senior Community false
Read Less
Bought with Vijay Essaignanam • eXp Realty



