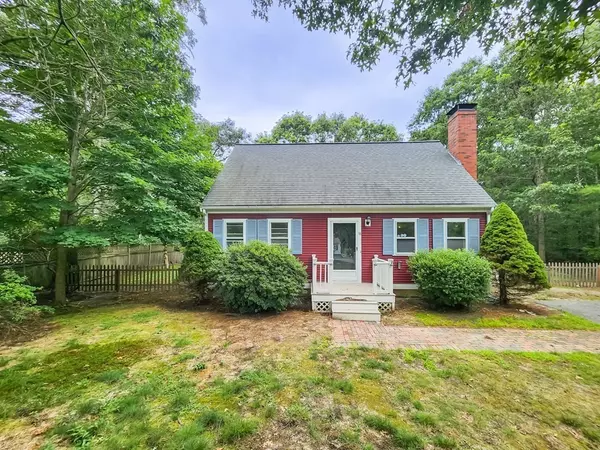For more information regarding the value of a property, please contact us for a free consultation.
18 Sconset Circle Sandwich, MA 02563
Want to know what your home might be worth? Contact us for a FREE valuation!

Our team is ready to help you sell your home for the highest possible price ASAP
Key Details
Sold Price $487,500
Property Type Single Family Home
Sub Type Single Family Residence
Listing Status Sold
Purchase Type For Sale
Square Footage 1,344 sqft
Price per Sqft $362
MLS Listing ID 73147311
Sold Date 10/05/23
Style Cape
Bedrooms 3
Full Baths 2
HOA Y/N false
Year Built 1991
Annual Tax Amount $4,767
Tax Year 2023
Lot Size 0.350 Acres
Acres 0.35
Property Description
Abutting over 100 acres of protected conservation land, this spacious 3 bedroom, 2 full bathroom home is situated in a quiet, well-established neighborhood convenient to dining, shopping, and beaches. You will enjoy many years of low-maintenance living thanks to the home's newer septic, water heater, furnace, central air, quartz counters, and more. Did we mention that this home is just under a mile from the beautiful Holly Ridge Golf Course? Tee time, anyone? Beautiful hardwood floors lead you through the open-concept main level. Enter into a large living room with a wood-burning fireplace which opens to a spacious dining room with deck access and an updated kitchen. A full bathroom and a bedroom complete the main level. Upstairs you will find two spacious front-to-back bedrooms and a shared full bathroom. Put your personal touches on this home with some quick cosmetic fixes. The huge fenced-in backyard is a vast blank slate that promises a sleepy, green oasis to anyone in residence.
Location
State MA
County Barnstable
Zoning R
Direction Harlow Road to Medaket, right on Sconset Circle
Rooms
Basement Full, Interior Entry, Bulkhead, Concrete, Unfinished
Primary Bedroom Level First
Interior
Heating Central, Forced Air, Natural Gas
Cooling Central Air
Fireplaces Number 1
Fireplaces Type Living Room
Appliance Dishwasher, Microwave, Refrigerator
Laundry In Basement
Exterior
Exterior Feature Deck - Wood, Storage, Fenced Yard
Fence Fenced/Enclosed, Fenced
Community Features Shopping, Walk/Jog Trails, Conservation Area
Total Parking Spaces 5
Garage No
Building
Lot Description Wooded
Foundation Block
Sewer Private Sewer
Water Private
Architectural Style Cape
Others
Senior Community false
Read Less
Bought with Kimberly Terrio • William Raveis Real Estate & Homes Services



