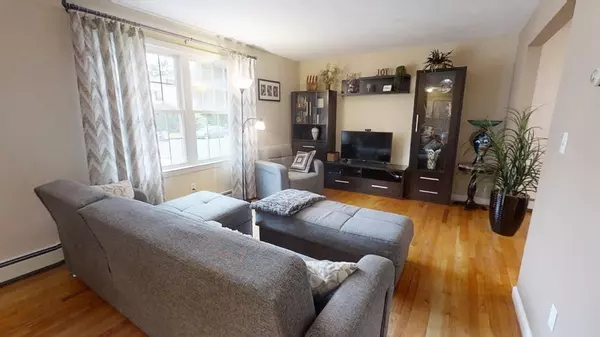For more information regarding the value of a property, please contact us for a free consultation.
57 Howe Street #57 Framingham, MA 01702
Want to know what your home might be worth? Contact us for a FREE valuation!

Our team is ready to help you sell your home for the highest possible price ASAP
Key Details
Sold Price $570,000
Property Type Single Family Home
Sub Type Condex
Listing Status Sold
Purchase Type For Sale
Square Footage 1,440 sqft
Price per Sqft $395
MLS Listing ID 73151291
Sold Date 10/04/23
Bedrooms 3
Full Baths 2
Half Baths 1
HOA Y/N false
Year Built 2003
Annual Tax Amount $5,467
Tax Year 2023
Property Description
SUNDAY OH CANCELLED. This spacious 3-bedroom, 2.5-bathroom townhouse, built in 2003, presents a rare opportunity for condo homeownership without additional monthly fees. With its hardwood floors, open kitchen/dining room with a deck leading to a large, fenced back yard, 3 bedrooms including a primary bedroom with private full bath, and attached one car garage, this condex offers the feel of a single-family home. An unfinished basement provides potential for new owners to create a finished space that meets their needs, e.g. a playroom, media room, workshop, art studio or home gym. This townhouse stands out from the rest with its truly unique feature—no monthly HOA fees.* This home is conveniently located within a few miles to the Framingham or Natick commuter rail stations, less than 3 miles to retail and restaurants at The Natick Mall and Shopper's World and a couple of blocks from Butterworth Park where there are tennis & basketball courts, a playground and ball fields.
Location
State MA
County Middlesex
Zoning G
Direction Hartford St. to Howe St or Bishop to Howe St.
Rooms
Basement Y
Primary Bedroom Level Second
Dining Room Ceiling Fan(s), Flooring - Hardwood, Deck - Exterior
Kitchen Flooring - Hardwood, Dining Area, Open Floorplan, Recessed Lighting
Interior
Interior Features Closet, Lighting - Overhead, Entrance Foyer
Heating Baseboard, Natural Gas
Cooling Window Unit(s), Dual
Flooring Tile, Carpet, Hardwood, Flooring - Hardwood
Appliance Range, Dishwasher, Disposal, Refrigerator, Washer, Dryer, Utility Connections for Gas Range, Utility Connections for Electric Dryer
Laundry Dryer Hookup - Electric, Washer Hookup, In Unit
Exterior
Exterior Feature Deck - Wood, Screens, Rain Gutters
Garage Spaces 1.0
Community Features Public Transportation, Shopping, Tennis Court(s), Park, Medical Facility, Highway Access, Private School, Public School, T-Station, University
Utilities Available for Gas Range, for Electric Dryer, Washer Hookup
Waterfront Description Beach Front, Lake/Pond, 1 to 2 Mile To Beach, Beach Ownership(Public,Other (See Remarks))
Roof Type Shingle
Total Parking Spaces 4
Garage Yes
Building
Story 3
Sewer Public Sewer
Water Public
Others
Pets Allowed Yes
Senior Community false
Acceptable Financing Contract
Listing Terms Contract
Read Less
Bought with Donna Moy Bruno • Results Realty



