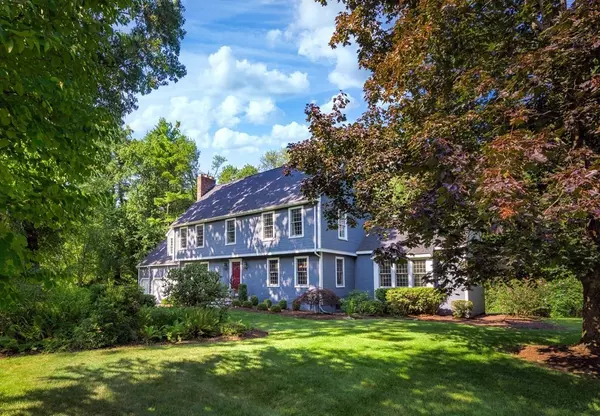For more information regarding the value of a property, please contact us for a free consultation.
3 Dartmouth Drive Framingham, MA 01701
Want to know what your home might be worth? Contact us for a FREE valuation!

Our team is ready to help you sell your home for the highest possible price ASAP
Key Details
Sold Price $1,125,000
Property Type Single Family Home
Sub Type Single Family Residence
Listing Status Sold
Purchase Type For Sale
Square Footage 4,317 sqft
Price per Sqft $260
Subdivision Wayside Woods
MLS Listing ID 73151600
Sold Date 10/04/23
Style Colonial, Garrison
Bedrooms 4
Full Baths 3
Half Baths 1
HOA Y/N false
Year Built 1979
Annual Tax Amount $12,453
Tax Year 2023
Lot Size 1.680 Acres
Acres 1.68
Property Description
A tremendous offering in the highly coveted Wayside Woods neighborhood of North Framingham. This sun-filled 10 room, 4-bedroom colonial with more than 4300 sq ft of exceptional living has been meticulously maintained and thoughtfully updated and improved. Within the past 10 years, everything from the roof, HVAC, interior & exterior paint, composite deck, professional landscape, most windows, hardwood floors, carpeting, mudroom, 3 stunning bath renovations and more. The specious gourmet kitchen features granite counters, top of the line stainless appliances, a huge center island and flows beautifully to a banquet sized dining room and a magnificent sky-lit family room with soaring ceilings and walls of glass. The enormous primary suite features a large sitting room or office and a magnificent walk-in closet. The finished walk-out lower level offers additional recreational space.Outstanding location, only minutes to Rte 20 in Sudbury, local farms and Callahan State Park. O.H. 8/25 & 8/26
Location
State MA
County Middlesex
Area Framingham Center
Zoning R-4
Direction GPS 3 Dartmouth Drive. Nixon to Parmenter to Dartmouth or Wayside Inn to Parmenter to Dartmouth.
Rooms
Family Room Skylight, Cathedral Ceiling(s), Flooring - Hardwood, Open Floorplan, Recessed Lighting
Basement Full
Primary Bedroom Level Second
Dining Room Flooring - Hardwood
Kitchen Flooring - Hardwood, Countertops - Stone/Granite/Solid, Kitchen Island, Open Floorplan, Recessed Lighting
Interior
Interior Features Recessed Lighting, Slider, Home Office, Game Room, Sun Room, Mud Room
Heating Baseboard, Oil
Cooling Central Air
Flooring Wood, Tile, Carpet, Hardwood, Flooring - Hardwood, Flooring - Wall to Wall Carpet
Fireplaces Number 1
Appliance Oven, Dishwasher, Microwave, Countertop Range, Refrigerator, Washer, Dryer, Water Treatment, Utility Connections for Gas Range, Utility Connections for Gas Oven, Utility Connections for Electric Dryer
Laundry Second Floor, Washer Hookup
Exterior
Exterior Feature Deck, Rain Gutters, Professional Landscaping, Sprinkler System
Garage Spaces 3.0
Community Features Public Transportation, Shopping, Pool, Tennis Court(s), Park, Walk/Jog Trails, Golf, Medical Facility, Bike Path, Conservation Area, Highway Access, House of Worship, Private School, Public School, T-Station, University, Sidewalks
Utilities Available for Gas Range, for Gas Oven, for Electric Dryer, Washer Hookup, Generator Connection
Roof Type Shingle
Total Parking Spaces 4
Garage Yes
Building
Lot Description Cul-De-Sac, Level
Foundation Concrete Perimeter
Sewer Private Sewer
Water Private
Architectural Style Colonial, Garrison
Schools
Elementary Schools Hemenway
Middle Schools Walsh
High Schools Framingham
Others
Senior Community false
Acceptable Financing Contract
Listing Terms Contract
Read Less
Bought with Mike DeStefano • Coldwell Banker Realty - Waltham



