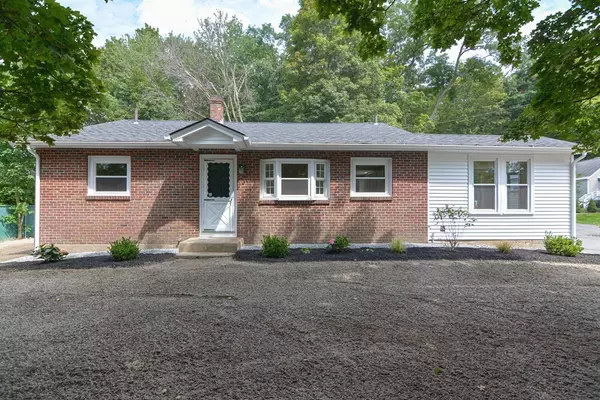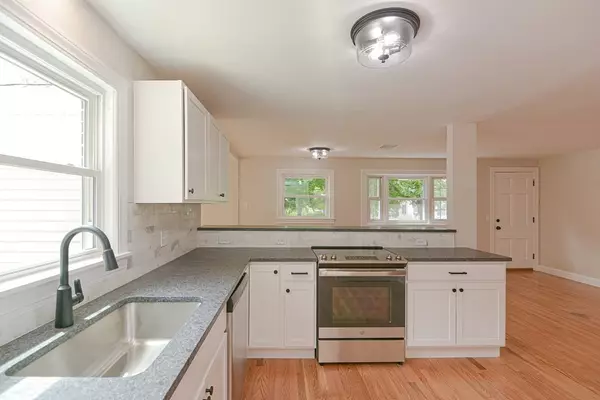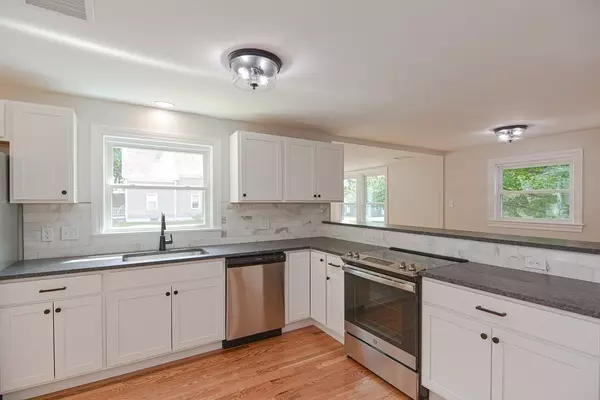For more information regarding the value of a property, please contact us for a free consultation.
739 Merriam Ave Leominster, MA 01453
Want to know what your home might be worth? Contact us for a FREE valuation!

Our team is ready to help you sell your home for the highest possible price ASAP
Key Details
Sold Price $440,000
Property Type Single Family Home
Sub Type Single Family Residence
Listing Status Sold
Purchase Type For Sale
Square Footage 1,306 sqft
Price per Sqft $336
MLS Listing ID 73152487
Sold Date 10/05/23
Style Ranch
Bedrooms 3
Full Baths 1
Half Baths 1
HOA Y/N false
Year Built 1955
Annual Tax Amount $4,819
Tax Year 2023
Lot Size 0.290 Acres
Acres 0.29
Property Description
Fully remodled single level living conveniently located close to the highway shopping and conservation area! Updates include roof, windows, and new energy efficient ducted heat pump for heat and a/c. This sweet ranch offers an open floor plan with plenty of room for entertaining. The kitchen features clean white cabinetry, classic stainless appliances with an oversized breakfast bar overlooking the open living and dining room. Hardwoods continue throughout the living space and into the bedrooms. The bath features a stunning tile shower soon to be completed with a glass shower surround. This location offers the ability for a home office and the house is designed with a flexible side entrance and ample parking. The basement has plenty of space for storage plus is already plumbed for a half bath. Outside there is fresh landscaping, two new decks and even views of Pierce Pond. The driveway is off Palm Court which is a dead end road.
Location
State MA
County Worcester
Zoning RA
Direction Located on the corner of Merriam Ave and Palm
Rooms
Basement Full, Interior Entry, Bulkhead, Sump Pump, Unfinished
Primary Bedroom Level First
Dining Room Flooring - Hardwood
Kitchen Flooring - Hardwood, Countertops - Stone/Granite/Solid, Countertops - Upgraded, Open Floorplan, Remodeled, Stainless Steel Appliances
Interior
Heating Heat Pump
Cooling Central Air, Heat Pump
Flooring Vinyl, Hardwood
Appliance Range, Dishwasher, Refrigerator, Plumbed For Ice Maker, Utility Connections for Electric Range, Utility Connections for Electric Oven, Utility Connections for Electric Dryer
Laundry In Basement, Washer Hookup
Exterior
Exterior Feature Deck
Community Features Public Transportation, Shopping, Tennis Court(s), Park, Walk/Jog Trails, Golf, Medical Facility, Bike Path, Conservation Area, Highway Access, House of Worship, Public School, T-Station, University
Utilities Available for Electric Range, for Electric Oven, for Electric Dryer, Washer Hookup, Icemaker Connection
View Y/N Yes
View Scenic View(s)
Roof Type Shingle
Total Parking Spaces 7
Garage No
Building
Lot Description Corner Lot, Cleared, Level
Foundation Concrete Perimeter
Sewer Public Sewer
Water Public
Architectural Style Ranch
Others
Senior Community false
Acceptable Financing Seller W/Participate
Listing Terms Seller W/Participate
Read Less
Bought with Bryan Silva • Custom Home Realty, Inc.



