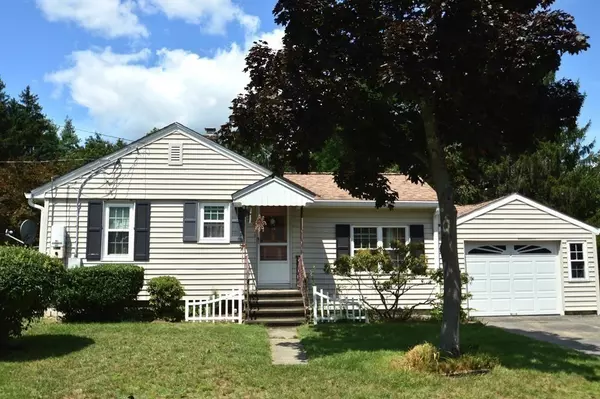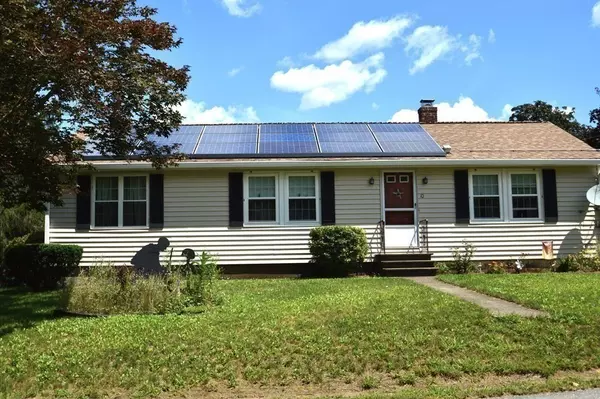For more information regarding the value of a property, please contact us for a free consultation.
10 Schobert St. Clinton, MA 01510
Want to know what your home might be worth? Contact us for a FREE valuation!

Our team is ready to help you sell your home for the highest possible price ASAP
Key Details
Sold Price $380,000
Property Type Single Family Home
Sub Type Single Family Residence
Listing Status Sold
Purchase Type For Sale
Square Footage 1,216 sqft
Price per Sqft $312
MLS Listing ID 73144914
Sold Date 10/03/23
Style Ranch
Bedrooms 2
Full Baths 1
HOA Y/N false
Year Built 1950
Annual Tax Amount $4,225
Tax Year 2023
Lot Size 0.390 Acres
Acres 0.39
Property Description
First peak at Open House Saturday August 5th from 11-1:00! Don't miss this move-in ready ranch with beautifully renovated white kitchen with young appliances, tile backsplash and built-in microwave. Refinished hardwood flooring in living room and dining room. Lots of storage including two closets in second bedroom. Updates include, heating system, most windows, and hot water tank. Low electric bills average about $75 per month with leased transferable solar panels. New gutters and downspouts. Central air and large flat yard in great neighborhood location. Big basement ready for finishing. Oversized attached garage. So much to offer plus a wonderful location. Don't delay!
Location
State MA
County Worcester
Zoning Res
Direction Chace St. to Schobert
Rooms
Basement Full, Interior Entry, Concrete, Unfinished
Primary Bedroom Level Main, First
Dining Room Closet/Cabinets - Custom Built, Flooring - Hardwood, Open Floorplan
Kitchen Flooring - Vinyl, Exterior Access, Remodeled
Interior
Interior Features Mud Room
Heating Forced Air, Oil
Cooling Central Air
Flooring Vinyl, Carpet, Hardwood, Flooring - Wall to Wall Carpet
Appliance Range, Dishwasher, Microwave, Refrigerator, Washer, Dryer, Utility Connections for Electric Range, Utility Connections for Electric Dryer
Laundry In Basement
Exterior
Exterior Feature Rain Gutters, Storage
Garage Spaces 1.0
Community Features Shopping, Park, Golf
Utilities Available for Electric Range, for Electric Dryer
Roof Type Shingle
Total Parking Spaces 3
Garage Yes
Building
Lot Description Corner Lot, Level
Foundation Concrete Perimeter
Sewer Public Sewer
Water Public
Schools
Elementary Schools Clint Element.
Middle Schools Clinton Middle
High Schools Clinton High
Others
Senior Community false
Read Less
Bought with Lisa Polignone • MP Realty Group



