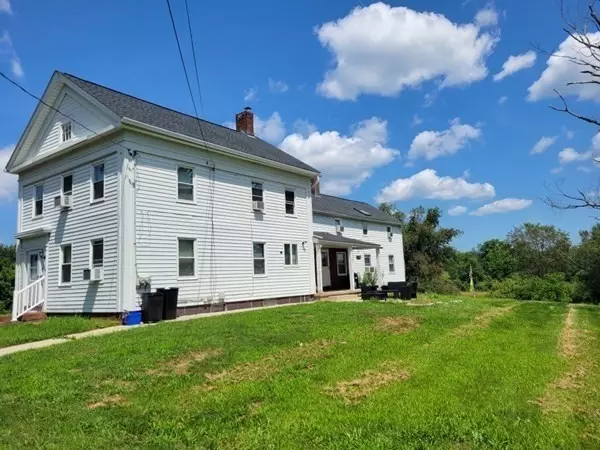For more information regarding the value of a property, please contact us for a free consultation.
504-506 Fuller St Ludlow, MA 01056
Want to know what your home might be worth? Contact us for a FREE valuation!

Our team is ready to help you sell your home for the highest possible price ASAP
Key Details
Sold Price $400,000
Property Type Multi-Family
Sub Type Multi Family
Listing Status Sold
Purchase Type For Sale
Square Footage 3,352 sqft
Price per Sqft $119
MLS Listing ID 73145264
Sold Date 09/29/23
Bedrooms 7
Full Baths 2
Half Baths 2
Year Built 1889
Annual Tax Amount $6,325
Tax Year 2023
Lot Size 3.080 Acres
Acres 3.08
Property Description
Massive sprawling farmhouse duplex- 2 family. 3 bedrooms in the front unit and 4 bedrooms in the back unit. Many updates included new furnaces, recent septic, windows throughout, refinished hardwoods. Next kitchen in front unit and more. A must see! This duplex could easily be converted to a single family on a back farm road. Includes a spacious 2 car detached garage to the back until. Plenty of parking and space. Over 3 acres of gorgeous lush land for a garden or animals as allowed by the Town. No showings until the open house August 13th. 2:30 pm to 4 pm. Both units are occupied. Great tenants and rents. Tenants are month to month. Please do not go to property unaccompanied or prior to the open house. Highest and best offers due August 15th at 5pm.
Location
State MA
County Hampden
Zoning AG
Direction To Fuller - use 504 Fuller on GPS
Rooms
Basement Full, Unfinished
Interior
Interior Features Unit 1 Rooms(Living Room, Kitchen), Unit 2 Rooms(Living Room, Kitchen)
Heating Unit 1(Hot Water Radiators), Unit 2(Hot Water Radiators)
Flooring Tile, Vinyl, Carpet, Hardwood
Fireplaces Number 1
Appliance Unit 1(Range, Dishwasher, Refrigerator), Unit 2(Range, Refrigerator), Utility Connections for Gas Range, Utility Connections for Electric Dryer
Laundry Unit 1 Laundry Room, Unit 2 Laundry Room
Exterior
Exterior Feature Deck, Garden Area
Garage Spaces 2.0
Community Features Public Transportation, Walk/Jog Trails, Laundromat, Bike Path, Conservation Area, Highway Access, Public School
Utilities Available for Gas Range, for Electric Dryer
View Y/N Yes
View Scenic View(s)
Roof Type Shingle
Total Parking Spaces 12
Garage Yes
Building
Lot Description Cleared, Farm, Gentle Sloping, Level
Story 4
Foundation Stone, Irregular
Sewer Private Sewer
Water Public
Others
Senior Community false
Read Less
Bought with Waylynn Garcia Team • Lock and Key Realty Inc.



