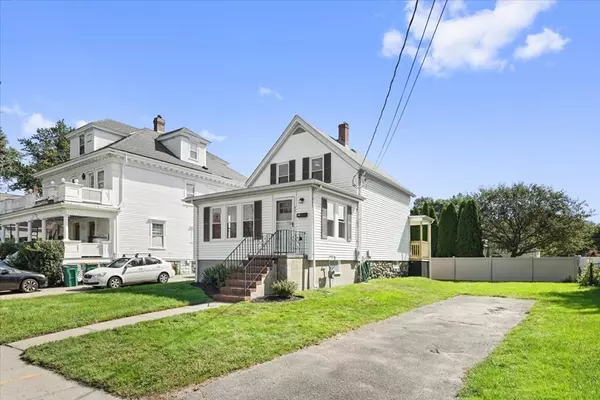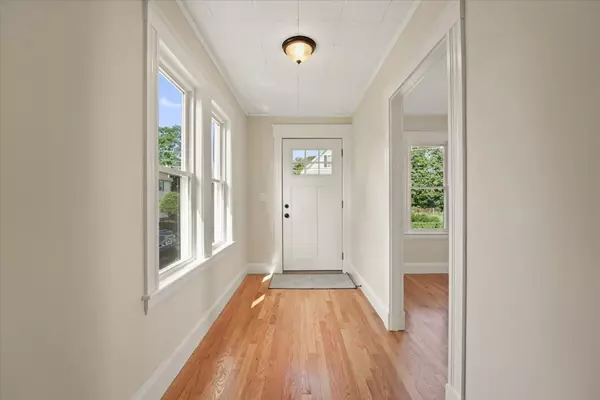For more information regarding the value of a property, please contact us for a free consultation.
67 Hill Street Norwood, MA 02062
Want to know what your home might be worth? Contact us for a FREE valuation!

Our team is ready to help you sell your home for the highest possible price ASAP
Key Details
Sold Price $540,000
Property Type Single Family Home
Sub Type Single Family Residence
Listing Status Sold
Purchase Type For Sale
Square Footage 1,174 sqft
Price per Sqft $459
MLS Listing ID 73153545
Sold Date 10/06/23
Style Other (See Remarks)
Bedrooms 2
Full Baths 1
HOA Y/N false
Year Built 1920
Annual Tax Amount $4,055
Tax Year 2023
Lot Size 4,791 Sqft
Acres 0.11
Property Description
Excellent opportunity! Move-in-ready conventional style home in a super convenient Norwood location! Bright foyer entrance leads to the spacious living & dining room w/ brand new hardwood floors and lots of natural light. White shaker cabinet kitchen w/ quartz countertops, subway tile backsplash, walk-in pantry, and all new stainless steel appliances. Two generously sized bedrooms on the 2nd floor w/ lots of natural light. Spend all of Fall enjoying the fresh air on your back deck overlooking the back & side yard; great for starting up a garden or hosting family and friends. Additional features/specs include: Newer Windows, High efficiency gas furnace (2012), Central Heat (easy to add central AC), New 100 amp electrical panel w/ 200 amp capacity, and house is fully insulated. Location is ideal: 2 min walk to train, 6 min walk to downtown (boasting a wide variety of shops, restaurants, & entertainment), 3 min drive to Rt 1 & 5 min drive to i93 & i95. Call today to schedule your showing!
Location
State MA
County Norfolk
Zoning R
Direction From Railroad Ave turn Right onto Hill Street
Rooms
Basement Full
Primary Bedroom Level Second
Dining Room Flooring - Hardwood, Open Floorplan
Kitchen Flooring - Vinyl, Pantry, Countertops - Stone/Granite/Solid, Countertops - Upgraded, Cabinets - Upgraded, Stainless Steel Appliances
Interior
Interior Features Entrance Foyer
Heating Forced Air, Natural Gas
Cooling None
Flooring Hardwood, Flooring - Hardwood
Appliance Range, Dishwasher, Disposal, Microwave, Refrigerator, Utility Connections for Gas Range, Utility Connections for Gas Oven, Utility Connections for Electric Dryer
Laundry Flooring - Vinyl, Electric Dryer Hookup, Breezeway, First Floor, Washer Hookup
Exterior
Exterior Feature Deck
Community Features Public Transportation, Shopping, Highway Access, Private School, Public School, T-Station, Other
Utilities Available for Gas Range, for Gas Oven, for Electric Dryer, Washer Hookup
Roof Type Shingle
Total Parking Spaces 3
Garage No
Building
Lot Description Cleared, Level
Foundation Stone
Sewer Public Sewer
Water Public
Others
Senior Community false
Read Less
Bought with Vilma Michienzi • RE/MAX Real Estate Center



