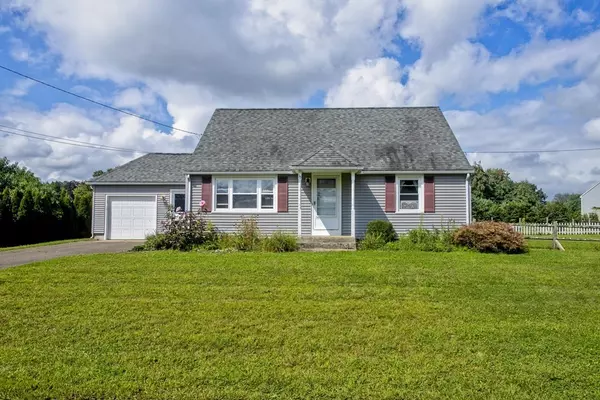For more information regarding the value of a property, please contact us for a free consultation.
15 Victor St Ludlow, MA 01056
Want to know what your home might be worth? Contact us for a FREE valuation!

Our team is ready to help you sell your home for the highest possible price ASAP
Key Details
Sold Price $265,300
Property Type Single Family Home
Sub Type Single Family Residence
Listing Status Sold
Purchase Type For Sale
Square Footage 1,326 sqft
Price per Sqft $200
MLS Listing ID 73156626
Sold Date 10/12/23
Style Cape
Bedrooms 4
Full Baths 1
HOA Y/N false
Year Built 1953
Annual Tax Amount $4,019
Tax Year 2023
Lot Size 10,890 Sqft
Acres 0.25
Property Description
Looking for "The One"? Meet 15 Victor! There's a long list of features that will surely check off the boxes on your "must have list". As you pull down the street you'll feel right at home. Into the driveway you go, greeted by curb appeal and a garage that will keep your car warm in the cold months. Take a walk around the large lot - fenced for little ones or furry friends! Intro the breezeway you go where you'll find a pellet stove to help keep costs down but also to get cozy next to. Prepare to fall in love.. you'll dream of inviting your friends and family over for gatherings. Head into the large Eat-In kitchen - ready for the Chef in you to get cookin'. The Sellers started the process of opening up the walls for an open floor plan. Two first floor bedrooms and a full bath await down the hall. Upstairs you'll find two more large bedrooms in this awesome cape. Don't stress about squeezing in... 15 Victor is juuuuust right. Hurry over, but prepare not to want to leave.
Location
State MA
County Hampden
Zoning RES A
Direction GPS/Waze ready! Chapin > Victor... Convenient Dead End location!
Rooms
Basement Full, Interior Entry
Primary Bedroom Level First
Interior
Interior Features Breezeway, Den
Heating Baseboard, Oil
Cooling None
Fireplaces Type Wood / Coal / Pellet Stove
Appliance Range, Dishwasher, Disposal, Microwave, Refrigerator, Washer, Dryer, Other
Laundry In Basement
Exterior
Exterior Feature Rain Gutters, Storage, Fenced Yard
Garage Spaces 1.0
Fence Fenced
Roof Type Shingle
Total Parking Spaces 2
Garage Yes
Building
Lot Description Cleared, Level
Foundation Concrete Perimeter
Sewer Public Sewer
Water Public
Others
Senior Community false
Read Less
Bought with The Hamre Martin Team • ROVI Homes



