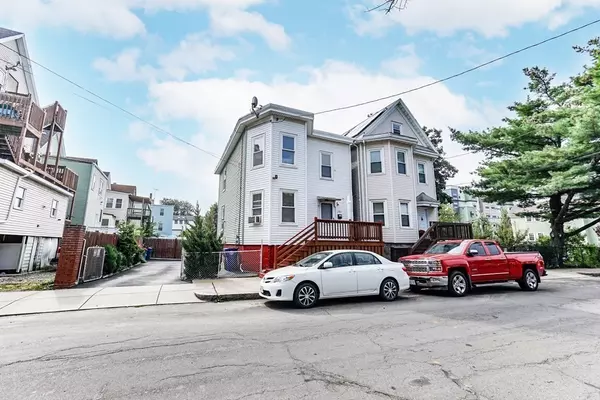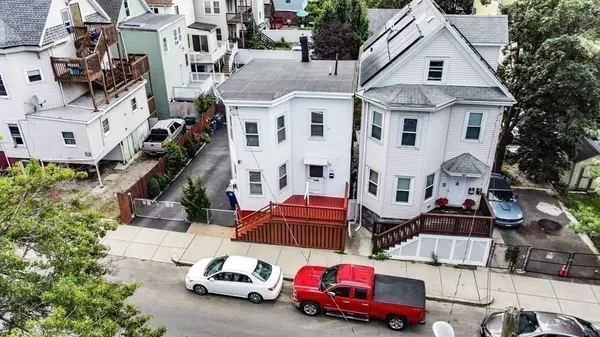For more information regarding the value of a property, please contact us for a free consultation.
291 Carter St Chelsea, MA 02150
Want to know what your home might be worth? Contact us for a FREE valuation!

Our team is ready to help you sell your home for the highest possible price ASAP
Key Details
Sold Price $580,000
Property Type Single Family Home
Sub Type Single Family Residence
Listing Status Sold
Purchase Type For Sale
Square Footage 1,198 sqft
Price per Sqft $484
MLS Listing ID 73153762
Sold Date 10/12/23
Style Colonial
Bedrooms 3
Full Baths 2
HOA Y/N false
Year Built 1900
Annual Tax Amount $4,051
Tax Year 2023
Lot Size 2,178 Sqft
Acres 0.05
Property Description
Here's your opportunity to own this well-maintained and spacious residence in a prime commuter location close to the high school, shopping, restaurants and hotels in the rapidly developing community of Chelsea! The first level consists of a roomy foyer leading to a spacious and bright open concept living and dining area. You will love the updated kitchen with granite counter tops with tiled back splash and newer appliances! The second level offers three bedrooms, a full bath and a bonus room that can serve as an office or a 4th bedroom. Interior features include hardwood floors throughout, some tiled surfaces, and windows galore. The basement offers partially finished flex space, high ceilings and a full bath. With an updated heating system, rubber roof, front and back decks, low maintenance yard and parking for two cars, and a short distance from highway access, this home has much to offer. All appliances, refrigerator, washer & dryer will remain as gifts. Your new home awaits!!
Location
State MA
County Suffolk
Zoning R3
Direction Revere Beach Parkway, to Washington Ave, turn right on to Carter St.
Rooms
Basement Full, Partially Finished, Walk-Out Access, Interior Entry, Concrete
Primary Bedroom Level Second
Dining Room Ceiling Fan(s), Flooring - Hardwood, Flooring - Wood, Open Floorplan
Kitchen Ceiling Fan(s), Flooring - Stone/Ceramic Tile, Balcony / Deck, Countertops - Stone/Granite/Solid, Cabinets - Upgraded, Exterior Access, Lighting - Overhead
Interior
Interior Features Lighting - Overhead, Bonus Room, Entry Hall
Heating Steam, Natural Gas
Cooling Window Unit(s)
Flooring Tile, Hardwood, Flooring - Hardwood, Flooring - Wood
Appliance Range, Microwave, Refrigerator, Washer, Dryer, Utility Connections for Gas Range
Laundry In Basement
Exterior
Exterior Feature Porch, Deck, Patio, Fenced Yard
Fence Fenced
Community Features Public Transportation, Shopping, Park, Medical Facility, Laundromat, Highway Access, Public School
Utilities Available for Gas Range
Roof Type Rubber
Total Parking Spaces 2
Garage No
Building
Lot Description Level, Other
Foundation Stone, Brick/Mortar
Sewer Public Sewer
Water Public
Others
Senior Community false
Read Less
Bought with Kevin DeJesus • Madelyn Garcia Real Estate



