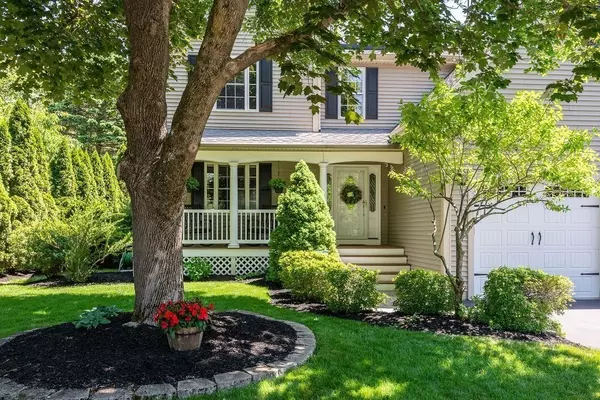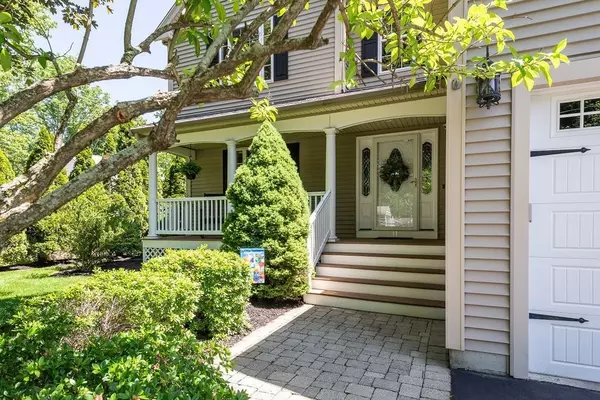For more information regarding the value of a property, please contact us for a free consultation.
41 Prescott Attleboro, MA 02703
Want to know what your home might be worth? Contact us for a FREE valuation!

Our team is ready to help you sell your home for the highest possible price ASAP
Key Details
Sold Price $769,000
Property Type Single Family Home
Sub Type Single Family Residence
Listing Status Sold
Purchase Type For Sale
Square Footage 3,698 sqft
Price per Sqft $207
MLS Listing ID 73135137
Sold Date 10/12/23
Style Colonial
Bedrooms 4
Full Baths 3
Half Baths 1
HOA Y/N false
Year Built 2005
Annual Tax Amount $7,453
Tax Year 2023
Lot Size 0.390 Acres
Acres 0.39
Property Description
WELCOME HOME! Inside and Out this sun filled colonial has it all - with 3 levels of spacious living and the ultimate backyard for entertaining! You will know this is the "one" as soon as you open the front door. The first floor open layout features kitchen w/ large pantry, family room, dining room, living room w/fireplace, and half bath. Upstairs you will find the primary suite w/walk in closet & bath w/ shower, double sink & spa tub, additional 3 good-sized bedrooms, full bath and separate laundry room. Lower level bonus room w/surround sound & 3/4 bath. But wait there is MORE - fenced yard with heated in-ground pool, built in bar/grill with refrigerator, deck, patio, pergola, prof. landscaping, solar panels, wood stove, propane fireplace, portable generator house connection, Moen Flo, irrigation, 2 sheds & 2 car garage w/storage. Conveniently located near schools, shopping, Boston/Providence commuter rail, major routes and Mancheser Reservoir. Offers Due Sun 7/16 10AM.
Location
State MA
County Bristol
Zoning Res
Direction Rte 123 to Greenfield to Prescott
Rooms
Family Room Ceiling Fan(s), Flooring - Hardwood, Cable Hookup, Chair Rail, Open Floorplan, Crown Molding
Basement Full, Finished, Interior Entry, Bulkhead, Radon Remediation System
Primary Bedroom Level Second
Dining Room Wood / Coal / Pellet Stove, Cathedral Ceiling(s), Ceiling Fan(s), Flooring - Hardwood, Chair Rail, Deck - Exterior, Exterior Access, Open Floorplan, Recessed Lighting
Kitchen Bathroom - Half, Flooring - Stone/Ceramic Tile, Dining Area, Pantry, Countertops - Stone/Granite/Solid, Exterior Access, Open Floorplan, Recessed Lighting, Stainless Steel Appliances
Interior
Interior Features Bathroom - 3/4, Bathroom - With Shower Stall, Closet, Countertops - Stone/Granite/Solid, Cable Hookup, Recessed Lighting, Bathroom, Bonus Room, WaterSense Fixture(s), Wired for Sound
Heating Forced Air, Oil, Wood Stove, Other
Cooling Central Air
Flooring Wood, Tile, Carpet, Flooring - Stone/Ceramic Tile, Flooring - Wall to Wall Carpet
Fireplaces Number 1
Fireplaces Type Living Room
Appliance Range, Dishwasher, Disposal, Microwave, Refrigerator, Washer, Dryer, Other, Utility Connections for Electric Range, Utility Connections for Electric Oven, Utility Connections for Electric Dryer
Laundry Closet/Cabinets - Custom Built, Flooring - Stone/Ceramic Tile, Electric Dryer Hookup, Washer Hookup, Second Floor
Exterior
Exterior Feature Porch, Patio, Pool - Inground, Rain Gutters, Storage, Professional Landscaping, Sprinkler System, Fenced Yard
Garage Spaces 2.0
Fence Fenced/Enclosed, Fenced
Pool In Ground
Community Features Public Transportation, Shopping, Pool, Tennis Court(s), Park, Walk/Jog Trails, Golf, Medical Facility, Bike Path, Conservation Area, Highway Access, House of Worship, Private School, Public School, T-Station, University
Utilities Available for Electric Range, for Electric Oven, for Electric Dryer, Washer Hookup
Roof Type Shingle
Total Parking Spaces 4
Garage Yes
Private Pool true
Building
Lot Description Easements, Level
Foundation Concrete Perimeter
Sewer Public Sewer
Water Public
Schools
Elementary Schools Studley
Middle Schools Coelho
High Schools Attleboro
Others
Senior Community false
Read Less
Bought with Lisa Shestack • Keller Williams Elite



