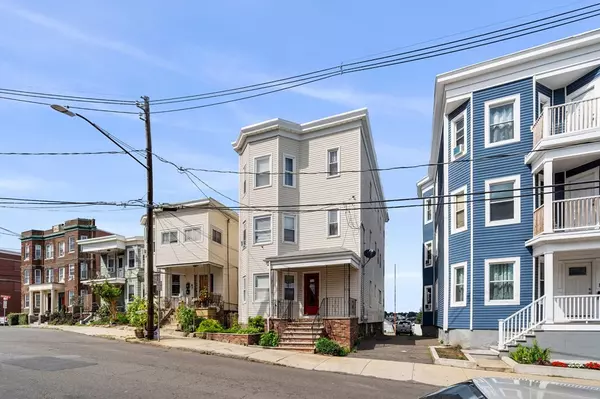For more information regarding the value of a property, please contact us for a free consultation.
118 Bellingham Chelsea, MA 02150
Want to know what your home might be worth? Contact us for a FREE valuation!

Our team is ready to help you sell your home for the highest possible price ASAP
Key Details
Sold Price $1,220,000
Property Type Multi-Family
Sub Type 3 Family - 3 Units Up/Down
Listing Status Sold
Purchase Type For Sale
Square Footage 3,816 sqft
Price per Sqft $319
MLS Listing ID 73153216
Sold Date 10/06/23
Bedrooms 9
Full Baths 3
Year Built 1920
Annual Tax Amount $11,535
Tax Year 2021
Lot Size 6,969 Sqft
Acres 0.16
Property Description
Welcome to the height of Bellingham, one of Chelsea's tallest hills and grandest neighborhoods. Available now is a package of two back-to-back lots. 118 Bellingham Street, containing triple decker 3-family building with parking; and 117 Grove Street. Far-reaching front-and-back views of the horizon include the Boston skyline and peeks of the harbor! Very large units with separate utilities, enclosed porches, and even the space to potentially add an additional bedroom and bathroom in each unit. Mass Save recently insulated the entire building as well. This quiet neighborhood setting rests only a half-mile from Chelsea Train Station and Broadway, and a quarter mile from the Silver Line. Charming Bellingham Hill Park awaits just across the street. Off-street parking for 5 vehicles unobstructed, or 8 parked tandem. Concrete patio space, multiple gardening beds and an outdoor shed round out this excellent real estate offering! Seller reserves the right to accept an offer at anytime.
Location
State MA
County Suffolk
Zoning R2
Direction Eastern ave or Highland St to Bellingham St.
Rooms
Basement Full, Walk-Out Access, Interior Entry, Concrete
Interior
Interior Features Other (See Remarks), Unit 1 Rooms(Living Room, Dining Room, Kitchen), Unit 2 Rooms(Living Room, Dining Room, Kitchen), Unit 3 Rooms(Living Room, Dining Room, Kitchen)
Heating Unit 1(Hot Water Baseboard), Unit 2(Hot Water Baseboard), Unit 3(Hot Water Baseboard)
Flooring Wood, Tile, Vinyl, Varies Per Unit, Hardwood
Appliance Washer, Dryer, Utility Connections for Gas Range
Laundry Washer Hookup, Dryer Hookup, Washer & Dryer Hookup
Exterior
Exterior Feature Porch - Enclosed
Community Features Public Transportation, Shopping, Park, Medical Facility, Laundromat, Highway Access, House of Worship, Marina, Public School, T-Station, University
Utilities Available for Gas Range
View Y/N Yes
View City View(s)
Total Parking Spaces 8
Garage No
Building
Story 6
Foundation Concrete Perimeter
Sewer Public Sewer
Water Public
Others
Senior Community false
Read Less
Bought with Jose Clavel • Pena Realty Corporation



