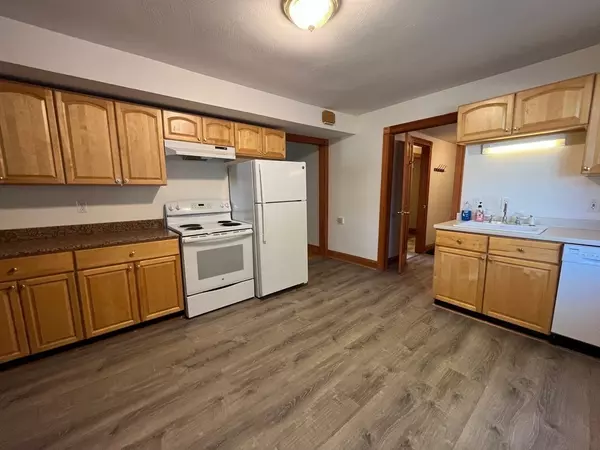For more information regarding the value of a property, please contact us for a free consultation.
148 Tisdale St Leominster, MA 01453
Want to know what your home might be worth? Contact us for a FREE valuation!

Our team is ready to help you sell your home for the highest possible price ASAP
Key Details
Sold Price $365,000
Property Type Single Family Home
Sub Type Single Family Residence
Listing Status Sold
Purchase Type For Sale
Square Footage 1,334 sqft
Price per Sqft $273
MLS Listing ID 73155572
Sold Date 10/13/23
Style Colonial
Bedrooms 3
Full Baths 2
HOA Y/N false
Year Built 1900
Annual Tax Amount $4,794
Tax Year 2023
Lot Size 7,405 Sqft
Acres 0.17
Property Description
Move in ready, wonderful three bedroom, two bath, family home, in a very convenient location to the center of Leominster and Rt. 2. The spacious eat-in kitchen has granite countertops, upgraded cabinets, and plenty of room for a table. The adjacent dining room and living room are also spacious and have beautiful hardwood flooring. This home includes a mudroom/pantry area with cabinets and granite counters, a full bath with a shower stall, and area for stack-able washer and dryer at the back entry, allowing for great convenience. Follow the hardwood stairs to the second floor with a main bedroom that is from the front to the back of the home, including hardwood flooring, and an entry to the full bath that is also shared with the second and third bedroom, also with hardwood flooring. Enjoy the sizeable covered front porch, with lots of windows and seating area, for relaxing or sharing with friends and family. Nice level backyard for children, pets, or entertaining, with lots of privacy.
Location
State MA
County Worcester
Zoning 1010
Direction Please use GPS
Rooms
Basement Full, Crawl Space, Interior Entry, Sump Pump, Unfinished
Primary Bedroom Level Second
Dining Room Flooring - Hardwood, Lighting - Overhead
Kitchen Flooring - Vinyl, Countertops - Stone/Granite/Solid, Cabinets - Upgraded
Interior
Interior Features Countertops - Stone/Granite/Solid, Cabinets - Upgraded, Lighting - Overhead, Mud Room, Central Vacuum
Heating Forced Air, Oil
Cooling None
Flooring Vinyl, Hardwood, Flooring - Vinyl, Flooring - Wood
Appliance Range, Dishwasher, Refrigerator, Utility Connections for Electric Range, Utility Connections for Electric Dryer
Laundry Bathroom - Full, Flooring - Vinyl, Electric Dryer Hookup, Washer Hookup, First Floor
Exterior
Exterior Feature Porch, Porch - Enclosed, Rain Gutters, Storage, Screens
Community Features Public Transportation, Shopping, Park, Medical Facility, Highway Access
Utilities Available for Electric Range, for Electric Dryer, Washer Hookup
Roof Type Shingle
Total Parking Spaces 4
Garage No
Building
Lot Description Level
Foundation Stone
Sewer Public Sewer
Water Public
Architectural Style Colonial
Others
Senior Community false
Read Less
Bought with Sarah Schouler • Lamacchia Realty, Inc.



