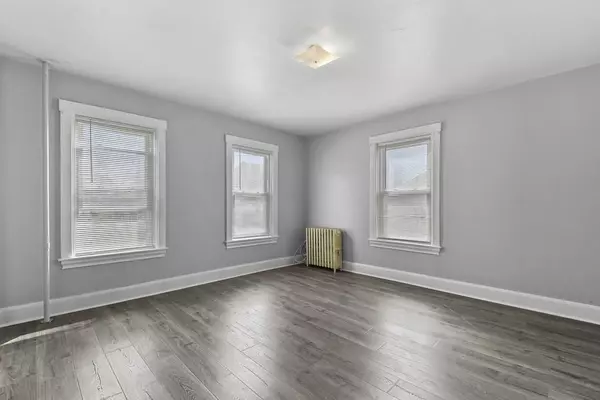For more information regarding the value of a property, please contact us for a free consultation.
16 Laurel Street Clinton, MA 01510
Want to know what your home might be worth? Contact us for a FREE valuation!

Our team is ready to help you sell your home for the highest possible price ASAP
Key Details
Sold Price $495,000
Property Type Multi-Family
Sub Type 2 Family - 2 Units Up/Down
Listing Status Sold
Purchase Type For Sale
Square Footage 1,960 sqft
Price per Sqft $252
MLS Listing ID 73151615
Sold Date 10/17/23
Bedrooms 4
Full Baths 3
Year Built 1920
Annual Tax Amount $4,363
Tax Year 2023
Lot Size 7,840 Sqft
Acres 0.18
Property Description
***OPEN HOUSES CANCELLED. SELLER ACCEPTED OFFER!! Excellent, move-in ready opportunity ideal for investors and owner occupant buyers! Great curb appeal w/ lots of updates! This 2-Family is situated in a desirable Clinton neighborhood, just awaiting its new owners! The vacant 1st flr. unit offers a sun drenched Living rm w/ new vinyl flooring throughout. Enjoy cooking in the spacious eat-in Kitchen w/ new s/s appliances. Primary large Bedroom w/ adjoining in unit Laundry rm! 2 additional good sized Bedrooms w/ plenty of closet space. Finishing the space is 2 full Baths. The 2nd flr. unit offers an eat-in Kitchen, cozy Living rm, 1 Bedroom w/ walk-in closet & a full Bath w/ updated vanity, toilet & flooring! Basement has laundry hook ups and plenty of storage w/ access to the outdoors. Enjoy relaxing on the outside covered deck. This home provides plenty of off-street parking, a good-sized yard & storage shed completes the package!
Location
State MA
County Worcester
Zoning R
Direction Main St. to Laurel St.
Rooms
Basement Full, Interior Entry, Bulkhead, Concrete, Unfinished
Interior
Interior Features Unit 1(Bathroom with Shower Stall, Bathroom With Tub & Shower, Programmable Thermostat), Unit 2(Walk-In Closet, Bathroom With Tub & Shower, Other (See Remarks)), Unit 1 Rooms(Living Room, Kitchen, Family Room), Unit 2 Rooms(Living Room, Kitchen)
Heating Unit 1(Hot Water Radiators, Oil), Unit 2(Hot Water Radiators, Oil)
Cooling Unit 1(None), Unit 2(None)
Flooring Tile, Vinyl, Carpet, Laminate, Unit 1(undefined)
Appliance Unit 1(Range, Microwave, Refrigerator), Unit 2(Range, Refrigerator), Utility Connections for Gas Range, Utility Connections for Electric Range, Utility Connections for Electric Dryer, Utility Connections Varies per Unit
Laundry Washer Hookup, Unit 1 Laundry Room
Exterior
Exterior Feature Deck - Wood, Gutters, Storage Shed, Satellite Dish, Unit 1 Balcony/Deck
Community Features Public Transportation, Shopping, Park
Utilities Available for Gas Range, for Electric Range, for Electric Dryer, Washer Hookup, Varies per Unit
Roof Type Shingle
Total Parking Spaces 7
Garage No
Building
Lot Description Cleared, Level
Story 3
Foundation Stone, Brick/Mortar
Sewer Public Sewer
Water Public
Others
Senior Community false
Read Less
Bought with Melanie Berge • Lamacchia Realty, Inc.



