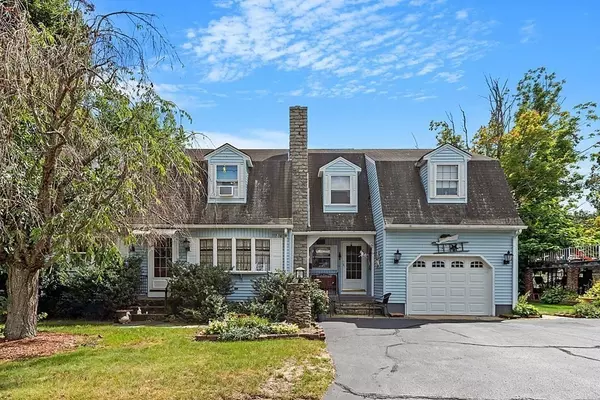For more information regarding the value of a property, please contact us for a free consultation.
196 Tisdale Leominster, MA 01453
Want to know what your home might be worth? Contact us for a FREE valuation!

Our team is ready to help you sell your home for the highest possible price ASAP
Key Details
Sold Price $570,000
Property Type Single Family Home
Sub Type Single Family Residence
Listing Status Sold
Purchase Type For Sale
Square Footage 3,884 sqft
Price per Sqft $146
MLS Listing ID 73148950
Sold Date 10/13/23
Style Gambrel /Dutch
Bedrooms 5
Full Baths 4
HOA Y/N false
Year Built 1962
Annual Tax Amount $7,350
Tax Year 2023
Lot Size 0.580 Acres
Acres 0.58
Property Description
Located on a tucked away dead end street you will find this one of a kind home with tons of room to roam both inside and out. Flexible floor plan... many options including in-law, Au-Pair or multigenerational living. Gorgeous grounds with a quaint babbling brook. The first floor has an open concept eat in kitchen, family room and dining room. First floor main suite offers a den with sliders to the patio, a bedroom with a view and a full bath. Hardwoods throughout first level. Stainless appliances and a beautiful wood fireplace. The first floor is rounded off with two additional bedrooms (or offices) and a full bath. The second level has two bedrooms, and open concept kitchen, living/dining area. This floor also has a small office and room over the garage. The lower level also has a game room, office and full bath. Possibilities are endless. Newer oil tank, hot water tank and windows. Two driveways, lots of off street parking. Quick highway access
Location
State MA
County Worcester
Zoning Res
Direction Union to Tisdale
Rooms
Family Room Wood / Coal / Pellet Stove, Ceiling Fan(s), Flooring - Hardwood, Window(s) - Bay/Bow/Box, Exterior Access, Open Floorplan
Basement Full, Partially Finished, Interior Entry, Bulkhead, Sump Pump, Concrete
Primary Bedroom Level Main, First
Dining Room Flooring - Hardwood, Open Floorplan
Kitchen Ceiling Fan(s), Flooring - Hardwood, Window(s) - Bay/Bow/Box, Dining Area, Kitchen Island, Country Kitchen, Open Floorplan, Stainless Steel Appliances
Interior
Interior Features Closet, Open Floorplan, Slider, Closet - Cedar, Ceiling Fan(s), Live-in Help Quarters, Bathroom, Game Room, Den, Home Office, Bonus Room, Central Vacuum
Heating Central, Baseboard, Oil, Electric, Fireplace
Cooling None
Flooring Tile, Carpet, Hardwood, Flooring - Stone/Ceramic Tile, Flooring - Wall to Wall Carpet, Flooring - Hardwood, Flooring - Vinyl
Fireplaces Number 2
Fireplaces Type Family Room
Appliance Range, Dishwasher, Refrigerator, Washer, Dryer, Vacuum System, Utility Connections for Electric Range, Utility Connections for Electric Oven, Utility Connections for Electric Dryer
Laundry In Basement
Exterior
Exterior Feature Deck, Patio, Storage
Garage Spaces 1.0
Community Features Public Transportation, Shopping, Tennis Court(s), Park, Walk/Jog Trails, Golf, Medical Facility, Laundromat, Conservation Area, Highway Access, House of Worship, Private School, Public School, T-Station
Utilities Available for Electric Range, for Electric Oven, for Electric Dryer
Waterfront Description Waterfront, Other (See Remarks)
Roof Type Shingle
Total Parking Spaces 6
Garage Yes
Building
Lot Description Cleared, Level
Foundation Concrete Perimeter
Sewer Public Sewer
Water Public
Architectural Style Gambrel /Dutch
Others
Senior Community false
Read Less
Bought with Michelle Lopez • Coldwell Banker Realty - Leominster



