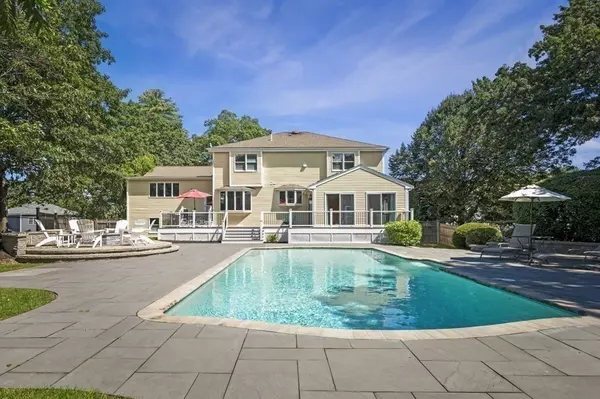For more information regarding the value of a property, please contact us for a free consultation.
14 Morgan Drive Danvers, MA 01923
Want to know what your home might be worth? Contact us for a FREE valuation!

Our team is ready to help you sell your home for the highest possible price ASAP
Key Details
Sold Price $1,300,000
Property Type Single Family Home
Sub Type Single Family Residence
Listing Status Sold
Purchase Type For Sale
Square Footage 4,725 sqft
Price per Sqft $275
Subdivision Wenham Heights
MLS Listing ID 73151006
Sold Date 10/18/23
Style Colonial
Bedrooms 4
Full Baths 2
Half Baths 2
HOA Fees $7/ann
HOA Y/N true
Year Built 1989
Annual Tax Amount $12,197
Tax Year 2023
Lot Size 0.650 Acres
Acres 0.65
Property Description
Beautifully sited in a quiet, desirable neighborhood location sits this magnificent & expansive hip roof Colonial ready for you to move right in & enjoy. Originally the builder's own home, you'll find that the updates done by the current owner only add to its charm & easy flow. The exterior is stunning w/meticulous landscaping, new stone & granite front steps, a fully fenced in yard & a backyard right out of a magazine w/expansive deck, patio, stone walls, firepit & amazing 18x40 IG htd pool. For the chef in the family, the designer kitchen by G.M. Roth Design will leave you in awe w/the lg ctr island, Thermador SS applcs, custom, plentiful cabinetry, wine chiller & so much more! The rest of the home offers space for everyone w/a step-up FR w/soaring ceiling, richly aptd DR & LR, home office & sunrm. The primary ste offers you the perfect way to wind down w/a spa-quality BA. The main 2nd flr BA recently remodeled serves 3 sizable BR's. Fnshd LL w/game & exercise rms are an added bonus.
Location
State MA
County Essex
Zoning Res
Direction Use GPS
Rooms
Family Room Cathedral Ceiling(s), Ceiling Fan(s), Flooring - Hardwood, Cable Hookup, Open Floorplan
Basement Full, Finished, Walk-Out Access, Interior Entry, Garage Access, Concrete
Primary Bedroom Level Second
Dining Room Flooring - Hardwood, French Doors, Open Floorplan
Kitchen Flooring - Hardwood, Dining Area, Pantry, Countertops - Stone/Granite/Solid, Kitchen Island, Breakfast Bar / Nook, Cabinets - Upgraded, Deck - Exterior, Exterior Access, Open Floorplan, Recessed Lighting, Stainless Steel Appliances, Wine Chiller, Gas Stove, Lighting - Pendant
Interior
Interior Features Cable Hookup, Recessed Lighting, Ceiling Fan(s), Slider, Closet, Lighting - Overhead, Bathroom - Half, Home Office, Sun Room, Sitting Room, Game Room, Exercise Room, Bathroom
Heating Baseboard, Electric Baseboard, Oil
Cooling Central Air
Flooring Tile, Carpet, Hardwood, Flooring - Hardwood, Flooring - Stone/Ceramic Tile, Flooring - Wall to Wall Carpet
Fireplaces Number 1
Appliance Range, Oven, Dishwasher, Disposal, Trash Compactor, Microwave, Refrigerator, Washer, Dryer, Wine Refrigerator, Range Hood, Plumbed For Ice Maker, Utility Connections for Gas Range, Utility Connections for Electric Oven, Utility Connections for Electric Dryer
Laundry Bathroom - Half, Flooring - Stone/Ceramic Tile, Main Level, Electric Dryer Hookup, Washer Hookup, Pedestal Sink, First Floor
Exterior
Exterior Feature Deck - Composite, Patio, Pool - Inground Heated, Rain Gutters, Storage, Professional Landscaping, Decorative Lighting, Screens, Fenced Yard, Stone Wall
Garage Spaces 3.0
Fence Fenced
Pool Pool - Inground Heated
Community Features Public Transportation, Shopping, Park, Walk/Jog Trails, Golf, Medical Facility, Bike Path, Highway Access, House of Worship, Marina, Private School, Public School, Sidewalks
Utilities Available for Gas Range, for Electric Oven, for Electric Dryer, Washer Hookup, Icemaker Connection
Roof Type Shingle
Total Parking Spaces 8
Garage Yes
Private Pool true
Building
Lot Description Cul-De-Sac
Foundation Concrete Perimeter
Sewer Public Sewer
Water Public
Schools
Elementary Schools Thorpe
Middle Schools Holten Richmond
High Schools Dhs
Others
Senior Community false
Read Less
Bought with Joseph Duggan • Trinity Real Estate



