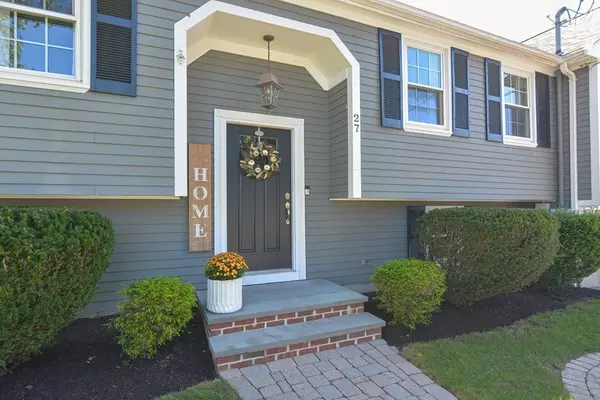For more information regarding the value of a property, please contact us for a free consultation.
27 Zachary Lane Attleboro, MA 02703
Want to know what your home might be worth? Contact us for a FREE valuation!

Our team is ready to help you sell your home for the highest possible price ASAP
Key Details
Sold Price $678,000
Property Type Single Family Home
Sub Type Single Family Residence
Listing Status Sold
Purchase Type For Sale
Square Footage 2,377 sqft
Price per Sqft $285
Subdivision Level Acres
MLS Listing ID 73160157
Sold Date 10/19/23
Style Contemporary
Bedrooms 4
Full Baths 2
Half Baths 1
HOA Y/N false
Year Built 1991
Annual Tax Amount $6,705
Tax Year 2023
Lot Size 0.460 Acres
Acres 0.46
Property Description
HIGHES & BEST OFFERS ARE DUE BY MONDAY, 9/18 BY 5:00. Perfect Home For Entertaining In A Great NEIGHBORHOOD. OPEN FLOOR PLAN For An Easy Flow Between Dining Rm, Kitchen & Great Rm. The Kitchen Has Granite Countertops/ SS Appliances, DOUBLE OVEN, CENTER ISLAND, Wine Cooler, Under Cabinet Lighting, Recessed Lighting, Storage Pantry & Extra Counter Space. GREAT RM Is Cozy Enough W/Pellet Stove & STONE FIREPLACE Yet Also Grand W/CATHEDRAL CEILINGS, Palladian Window & Skylight. The Primary Bedroom Has New Carpeting, Walk In Closet, Recessed Lighting & Skylight. Primary Bath Is Updated W/A Double Vanity, Jacuzzi Tub & Shower. 2 Other Good Sized Bedrooms & An Updated Full Bath Finish Off The Main Level. The 4th Bedroom Is In The Lower Level Along W/Laundry, 1/2 Bath & A GAME RM W/ French Doors To A Paver Patio. In-Ground Pool W/ A BRAND NEW LINER & STAMPED CONCRETE APRON. Newer Roof, Heating System & Brand New Fence. Well For IRRIGATION. Sprinkler System.
Location
State MA
County Bristol
Zoning R!
Direction Highland Ave/ Rte 123 to Adamsdale to Vincent to Zachary Lane
Rooms
Family Room Skylight, Cathedral Ceiling(s), Closet, Flooring - Hardwood, Open Floorplan, Recessed Lighting
Basement Full, Finished, Walk-Out Access, Garage Access
Primary Bedroom Level First
Dining Room Flooring - Hardwood, Crown Molding
Kitchen Flooring - Hardwood, Countertops - Stone/Granite/Solid, Kitchen Island, Cabinets - Upgraded, Deck - Exterior, Exterior Access, Open Floorplan, Recessed Lighting, Slider, Stainless Steel Appliances, Wine Chiller
Interior
Interior Features Game Room
Heating Baseboard
Cooling Window Unit(s)
Flooring Tile, Carpet, Hardwood, Flooring - Laminate
Fireplaces Number 1
Fireplaces Type Family Room
Appliance Oven, Dishwasher, Microwave, Countertop Range, Refrigerator, Washer, Dryer, Wine Refrigerator
Laundry In Basement
Exterior
Exterior Feature Deck, Pool - Inground, Rain Gutters, Storage, Sprinkler System, Fenced Yard
Garage Spaces 2.0
Fence Fenced/Enclosed, Fenced
Pool In Ground
Community Features Public Transportation, Shopping, Park, Walk/Jog Trails, Golf, Medical Facility, Laundromat, Highway Access, House of Worship, Private School, Public School
Roof Type Shingle
Total Parking Spaces 4
Garage Yes
Private Pool true
Building
Foundation Concrete Perimeter
Sewer Public Sewer
Water Public
Others
Senior Community false
Read Less
Bought with Lori Seavey Realty Team • Keller Williams Elite



