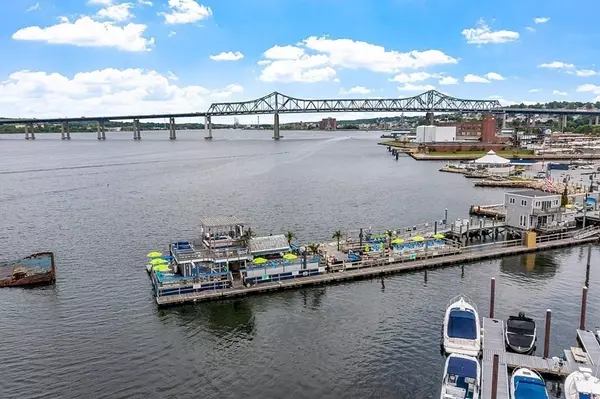For more information regarding the value of a property, please contact us for a free consultation.
700 Shore Drive #809 Fall River, MA 02721
Want to know what your home might be worth? Contact us for a FREE valuation!

Our team is ready to help you sell your home for the highest possible price ASAP
Key Details
Sold Price $425,000
Property Type Condo
Sub Type Condominium
Listing Status Sold
Purchase Type For Sale
Square Footage 1,189 sqft
Price per Sqft $357
MLS Listing ID 73135181
Sold Date 10/20/23
Bedrooms 2
Full Baths 2
HOA Fees $569/mo
HOA Y/N true
Year Built 1987
Annual Tax Amount $3,596
Tax Year 2023
Property Description
OFFERS DUE 7/17 by 10am!! BOATS, MARINA'S & BRIDGES OH MY! Almost every view is of the water, marina, pool, bridge, Tipsy Seagull, Battleship Cove, Pier 52, The Cove & more. Peaceful yet active...always something happening here! From Poker Runs to concerts, located at the opening to the Narragansett Bay & Borden Light Marina this is a rare find. Luxury vinyl throughout, ss appl, granite countertops w/bar seating, bright & open, 2 beds, 2 full baths, fresh & fully renovated. Enjoy the gorgeous pool overlooking the water or take your boat out for a day of cruising. Enjoy one of the several restaurants on the marina, a fun night of live music on the floating dock at Typsy Seagull or just watching the boats go by. This is a water lovers haven. The new T-Station is opening Fall of 23' less than 2 miles away and Rte.I95 approx. 1 mile. You will feel like you're in another world living. Don't forget about the gym, sauna & clubhouse, pet friendly. This unit is gorgeous from top to bottom.
Location
State MA
County Bristol
Zoning RES
Direction Bay Street to Club Street to Shore Drive UNIT #809
Rooms
Basement N
Primary Bedroom Level First
Dining Room Flooring - Vinyl, Balcony / Deck, Open Floorplan, Slider, Lighting - Overhead
Kitchen Flooring - Vinyl, Countertops - Stone/Granite/Solid, Breakfast Bar / Nook, Open Floorplan, Stainless Steel Appliances
Interior
Heating Central, Forced Air, Natural Gas
Cooling Central Air
Flooring Vinyl
Fireplaces Number 1
Appliance Range, Dishwasher, Disposal, Microwave, Refrigerator, Washer, Dryer, Plumbed For Ice Maker, Utility Connections for Electric Range, Utility Connections for Electric Dryer
Laundry Electric Dryer Hookup, Washer Hookup, First Floor, In Unit
Exterior
Exterior Feature Deck - Composite, Covered Patio/Deck
Garage Spaces 1.0
Community Features Public Transportation, Pool, Highway Access, Marina, Public School
Utilities Available for Electric Range, for Electric Dryer, Washer Hookup, Icemaker Connection
Waterfront Description Waterfront, Beach Front, Ocean, Bay, Access, Deep Water Access, Direct Access, Marina, Ocean, Beach Ownership(Public)
Roof Type Shingle
Total Parking Spaces 1
Garage Yes
Building
Story 1
Sewer Public Sewer
Water Public
Others
Pets Allowed Yes w/ Restrictions
Senior Community false
Acceptable Financing Contract
Listing Terms Contract
Read Less
Bought with The Coury Team • Keller Williams Elite
GET MORE INFORMATION




