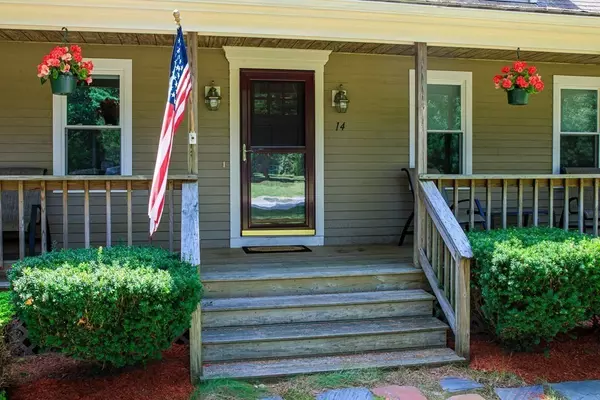For more information regarding the value of a property, please contact us for a free consultation.
14 Ba Carver, MA 02330
Want to know what your home might be worth? Contact us for a FREE valuation!

Our team is ready to help you sell your home for the highest possible price ASAP
Key Details
Sold Price $651,000
Property Type Single Family Home
Sub Type Single Family Residence
Listing Status Sold
Purchase Type For Sale
Square Footage 2,640 sqft
Price per Sqft $246
MLS Listing ID 73149418
Sold Date 10/05/23
Style Cape
Bedrooms 3
Full Baths 2
HOA Y/N false
Year Built 1996
Annual Tax Amount $6,935
Tax Year 2023
Lot Size 1.670 Acres
Acres 1.67
Property Description
Welcome to 14 BA Drive, nestled at the end of a quiet cul-d-sac sits an oversize cape featuring 3 bedrooms, 2 baths. The primary bedroom featuring cathedral ceilings, and the basement a fully finished retreat, offers not only a productive office space but also a versatile bonus room to tailor to your needs. The large kitchen with stainless steel appliances is a great way to spend family time. Beyond the walls, embrace the outdoors on the expansive 1.67-acre lot with 2 storage sheds and plenty of privacy. Enjoy evenings on the farmers porch in this peaceful neighborhood, Parking is never a concern with the 2 car garage and 4 additional spaces. You don't want to miss this incredible home.
Location
State MA
County Plymouth
Zoning RA
Direction GPS 14 BA Dive Carver
Rooms
Family Room Closet, Flooring - Wall to Wall Carpet
Basement Partially Finished, Bulkhead
Primary Bedroom Level Second
Dining Room Closet, Flooring - Hardwood
Kitchen Flooring - Laminate, Dining Area, Balcony / Deck, Kitchen Island, Exterior Access
Interior
Interior Features Ceiling Fan(s), Home Office, Bonus Room
Heating Forced Air, Oil
Cooling Central Air
Flooring Wood, Tile, Carpet, Laminate
Fireplaces Number 1
Fireplaces Type Living Room
Appliance Range, Dishwasher, Microwave, Refrigerator, Washer, Dryer, Utility Connections for Electric Range, Utility Connections for Electric Oven, Utility Connections for Electric Dryer
Laundry First Floor, Washer Hookup
Exterior
Exterior Feature Porch, Deck, Deck - Wood, Storage, Sprinkler System
Garage Spaces 2.0
Community Features Shopping, Highway Access
Utilities Available for Electric Range, for Electric Oven, for Electric Dryer, Washer Hookup
Roof Type Shingle
Total Parking Spaces 4
Garage Yes
Building
Lot Description Cul-De-Sac, Wooded
Foundation Concrete Perimeter
Sewer Inspection Required for Sale, Private Sewer
Water Private
Others
Senior Community false
Acceptable Financing Contract
Listing Terms Contract
Read Less
Bought with Cynthia Danksewicz • C.D. Danksewicz Realty



