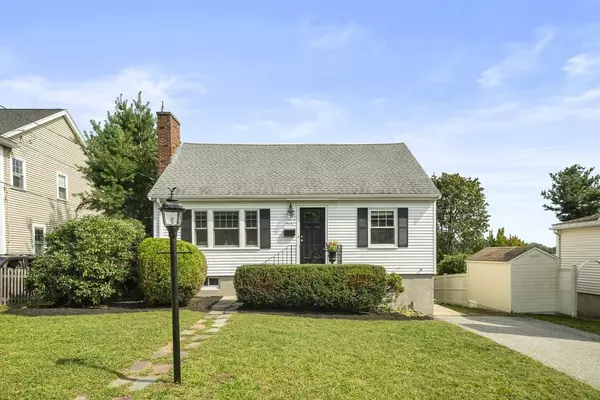For more information regarding the value of a property, please contact us for a free consultation.
90 Dickson Ave Arlington, MA 02474
Want to know what your home might be worth? Contact us for a FREE valuation!

Our team is ready to help you sell your home for the highest possible price ASAP
Key Details
Sold Price $1,005,000
Property Type Single Family Home
Sub Type Single Family Residence
Listing Status Sold
Purchase Type For Sale
Square Footage 2,035 sqft
Price per Sqft $493
MLS Listing ID 73158781
Sold Date 10/24/23
Style Cape
Bedrooms 3
Full Baths 2
HOA Y/N false
Year Built 1957
Annual Tax Amount $8,409
Tax Year 2023
Lot Size 8,712 Sqft
Acres 0.2
Property Description
This classic Cape has been thoughtfully updated and is in move-in condition. Set on a quiet street, one block from Stratton School, w/ easy access to Cambridge, Boston & Rt 2. The heart of the home is the 2016 kitchen with white cabinetry, granite, & SS appliances. The open-concept dining room allows space for a large table & room to entertain, while the sun-lit living room with a cozy fireplace creates an inviting atmosphere. 1st floor bedroom & adjacent full bath offer flexibility as a guest room, office, or playroom. The 2nd level has two large bedrooms w/spacious closets, & an updated full bath. HW floors gleam throughout both levels. A delightful surprise awaits you in the finished, walk-out, lower level with many flex-space options -- a gym, a tranquil office, or a place to gather for movie night. A French door leads to a private backyard oasis, perfect for gatherings & relaxation. Updated systems, newer windows, gas heat, laundry room & plenty of storage make this home a dream!
Location
State MA
County Middlesex
Zoning R1
Direction Summer Street to Hemlock St to Dickson Ave
Rooms
Family Room Flooring - Laminate, Recessed Lighting
Basement Full, Finished, Walk-Out Access
Primary Bedroom Level Second
Dining Room Flooring - Hardwood, Recessed Lighting, Lighting - Pendant
Kitchen Flooring - Hardwood, Countertops - Stone/Granite/Solid, Open Floorplan, Recessed Lighting, Stainless Steel Appliances, Gas Stove, Lighting - Pendant, Crown Molding
Interior
Interior Features Recessed Lighting, Office, Exercise Room
Heating Forced Air, Natural Gas
Cooling None
Flooring Tile, Laminate, Hardwood, Flooring - Laminate
Fireplaces Number 1
Fireplaces Type Living Room
Appliance Range, Dishwasher, Disposal, Microwave, Refrigerator, Range Hood, Plumbed For Ice Maker, Utility Connections for Gas Range, Utility Connections for Gas Dryer
Laundry Flooring - Stone/Ceramic Tile, In Basement, Washer Hookup
Exterior
Exterior Feature Deck - Wood, Patio, Rain Gutters, Screens, City View(s)
Community Features Public Transportation, Shopping, Park, Walk/Jog Trails, Medical Facility, Bike Path, Conservation Area, Highway Access, Public School
Utilities Available for Gas Range, for Gas Dryer, Washer Hookup, Icemaker Connection
View Y/N Yes
View City
Roof Type Shingle
Total Parking Spaces 3
Garage No
Building
Foundation Concrete Perimeter
Sewer Public Sewer
Water Public
Architectural Style Cape
Schools
Elementary Schools Stratton
Middle Schools Gibbs/Ottoson
High Schools Ahs
Others
Senior Community false
Read Less
Bought with Jay Wang • Bosh Real Estate Services, LLC



