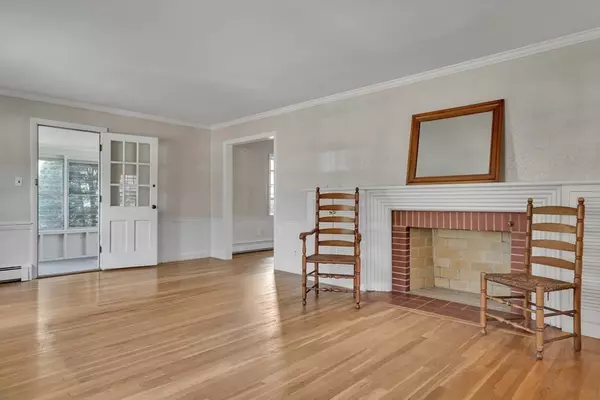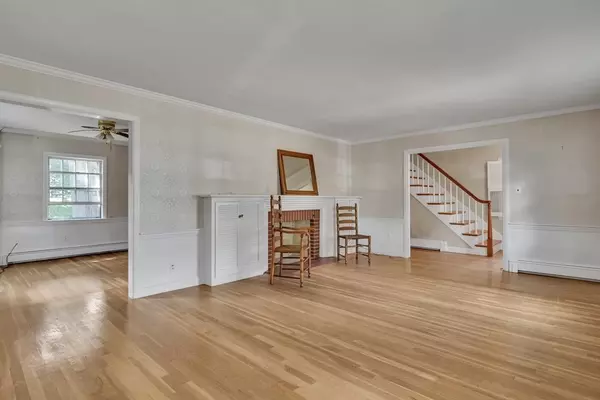For more information regarding the value of a property, please contact us for a free consultation.
211 Park Ave Arlington, MA 02476
Want to know what your home might be worth? Contact us for a FREE valuation!

Our team is ready to help you sell your home for the highest possible price ASAP
Key Details
Sold Price $970,000
Property Type Single Family Home
Sub Type Single Family Residence
Listing Status Sold
Purchase Type For Sale
Square Footage 1,808 sqft
Price per Sqft $536
MLS Listing ID 73161450
Sold Date 10/24/23
Style Garrison
Bedrooms 4
Full Baths 3
HOA Y/N false
Year Built 1958
Annual Tax Amount $11,099
Tax Year 2023
Lot Size 0.280 Acres
Acres 0.28
Property Description
OFFER DEADLINE SET FOR TUESDAY @ 2PM. Opportunity Knocks! Come view this substantial single family on a gorgeous, flat lot (nearly 12,000 sf) in Arlington Heights. The backyard is massive, stunning and well-cared for. Mature trees, landscaping and fencing cultivate a private oasis that will surprise you. The main level includes a very large living room with oversized fireplace, dining room, kitchen and a bonus 1st floor bedroom with bath. A large porch with jalousie windows is adjacent to the LR and has direct access to the backyard. The 2nd floor has 3 generous bedrooms, a full bath and access to a walk-up attic- which is unfinished but has potential for different uses. A section of the lower level is finished-adjoining the utility and laundry area. The garage has direct access to the house and there is ample additional parking. Hardwood floors throughout, original "divided-light" windows and a flexible floor plan. Put your own signature on this property.
Location
State MA
County Middlesex
Area Arlington Heights
Zoning R1
Direction Mass. Ave. to Park Ave. or Rt. 2 to the Park Ave Exit.
Rooms
Basement Full, Partially Finished, Walk-Out Access, Garage Access
Interior
Heating Baseboard, Natural Gas
Cooling None, Whole House Fan
Flooring Tile, Hardwood
Fireplaces Number 2
Appliance Range, Dishwasher, Disposal, Refrigerator, Washer, Dryer, Utility Connections for Electric Range, Utility Connections for Electric Oven, Utility Connections for Gas Dryer
Laundry Washer Hookup
Exterior
Exterior Feature Porch - Enclosed
Garage Spaces 1.0
Community Features Public Transportation, Shopping, Highway Access
Utilities Available for Electric Range, for Electric Oven, for Gas Dryer, Washer Hookup, Generator Connection
Roof Type Shingle
Total Parking Spaces 3
Garage Yes
Building
Lot Description Level
Foundation Concrete Perimeter
Sewer Public Sewer
Water Public
Architectural Style Garrison
Others
Senior Community false
Acceptable Financing Estate Sale
Listing Terms Estate Sale
Read Less
Bought with Anne Mahon • Leading Edge Real Estate



