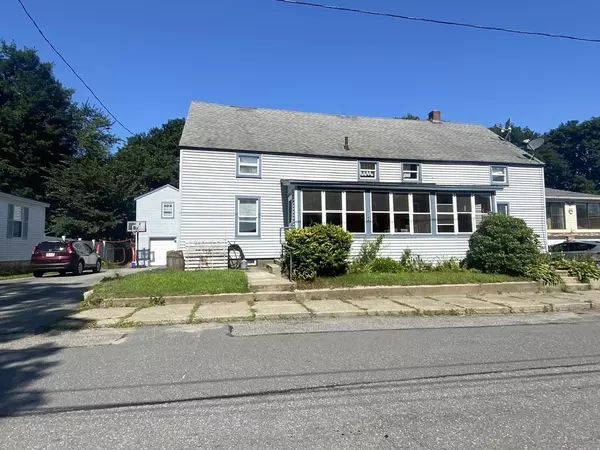For more information regarding the value of a property, please contact us for a free consultation.
142-146 West St Clinton, MA 01510
Want to know what your home might be worth? Contact us for a FREE valuation!

Our team is ready to help you sell your home for the highest possible price ASAP
Key Details
Sold Price $550,000
Property Type Multi-Family
Sub Type 3 Family - 3 Units Side by Side
Listing Status Sold
Purchase Type For Sale
Square Footage 2,967 sqft
Price per Sqft $185
MLS Listing ID 73148663
Sold Date 10/25/23
Bedrooms 6
Full Baths 4
Half Baths 1
Year Built 1910
Annual Tax Amount $5,607
Tax Year 2023
Lot Size 0.440 Acres
Acres 0.44
Property Description
This unique 3-family has been reconfigured over the years to accommodate a large extended family. Originally set up as (3) 2-Br. apts., the property now boasts a beautifully remodeled 4-5 Br. end unit with expansive gourmet kitchen, living room, 2 stunning full baths, partially finished basement and in-law apt., (unit 2). The other end unit features kitchen, living room, and 1/2 bath on the lower level, 1 Br. and full bath with jacuzzi tub on 2nd fl., (pics to follow). This unit also opens to a lovely deck and above ground pool, (w/1 yr. old liner). The detached 1-car garage has storage behind and additional finished space above. All set on a nice, quiet side street with almost a 1/2 acre of land extending down to the Counterpane Brook, the large upper level of the lot is fully fenced in. Unlimited potential for investors and owner occupants alike! Excellent tenant in 4 Br. unit @ $2500/mo., family in other units. Showings deferred until the Open House on 8/27, 1:00-3:00.
Location
State MA
County Worcester
Zoning Res
Direction Water or Brook to West.
Rooms
Basement Partially Finished, Interior Entry, Bulkhead, Concrete
Interior
Interior Features Unit 1(Cathedral/Vaulted Ceilings, Stone/Granite/Solid Counters, Upgraded Cabinets, Bathroom With Tub & Shower, Open Floor Plan, Slider, Internet Available - Broadband), Unit 2(Bathroom with Shower Stall, Internet Available - Broadband), Unit 3(Internet Available - Broadband), Unit 1 Rooms(Living Room, Kitchen, Family Room), Unit 2 Rooms(Living Room, Kitchen), Unit 3 Rooms(Living Room)
Heating Unit 1(Gas), Unit 2(Heat Pump), Unit 3(Gas)
Cooling Unit 1(Central Air), Unit 2(Heat Pump), Unit 3(Wall AC)
Flooring Wood, Tile, Wood Laminate, Unit 1(undefined), Unit 2(Hardwood Floors, Wood Flooring), Unit 3(Tile Floor)
Appliance Unit 1(Range, Dishwasher, Microwave, Refrigerator, Washer, Dryer), Unit 2(Range, Refrigerator), Unit 3(Range, Refrigerator, Washer, Dryer), Utility Connections for Gas Range, Utility Connections for Electric Range, Utility Connections Varies per Unit
Laundry Washer Hookup
Exterior
Exterior Feature Porch - Enclosed, Deck - Composite, Pool - Above Ground, Fenced Yard
Garage Spaces 1.0
Fence Fenced
Pool Above Ground
Community Features Shopping, Pool, Tennis Court(s), Park, Medical Facility, Laundromat, Conservation Area, Public School, Sidewalks
Utilities Available for Gas Range, for Electric Range, Washer Hookup, Varies per Unit
Roof Type Shingle
Total Parking Spaces 6
Garage Yes
Building
Story 6
Foundation Stone, Brick/Mortar
Sewer Public Sewer
Water Public
Schools
Elementary Schools C.E.S.
Middle Schools C.M.S.
High Schools C.H.S.
Others
Senior Community false
Acceptable Financing Other (See Remarks)
Listing Terms Other (See Remarks)
Read Less
Bought with Kassia Silva • RE/MAX Executive Realty



