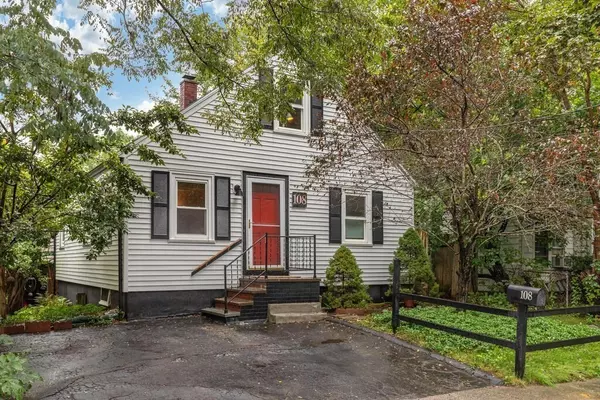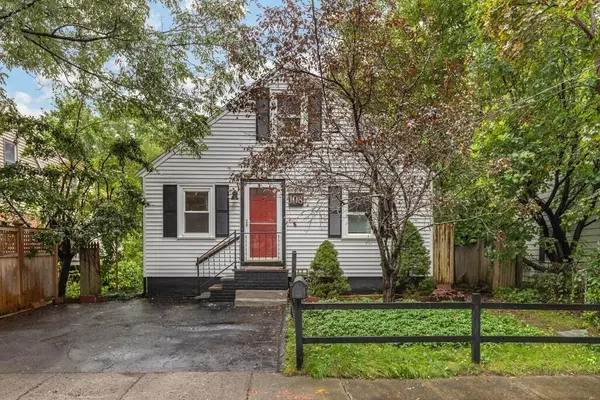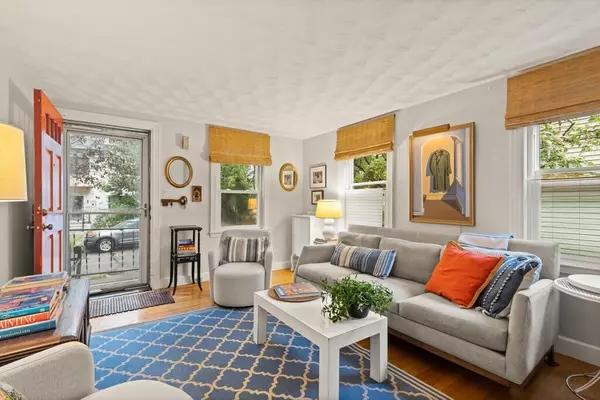For more information regarding the value of a property, please contact us for a free consultation.
108 Fairmont St. Arlington, MA 02474
Want to know what your home might be worth? Contact us for a FREE valuation!

Our team is ready to help you sell your home for the highest possible price ASAP
Key Details
Sold Price $670,000
Property Type Single Family Home
Sub Type Single Family Residence
Listing Status Sold
Purchase Type For Sale
Square Footage 720 sqft
Price per Sqft $930
MLS Listing ID 73161682
Sold Date 10/25/23
Style Cape
Bedrooms 2
Full Baths 1
HOA Y/N false
Year Built 1950
Annual Tax Amount $7,105
Tax Year 2023
Lot Size 2,613 Sqft
Acres 0.06
Property Description
Wonderful opportunity to own an adorable single-family home in East Arlington. Think suburban tranquility with swift city access! Close to the bike path & just minutes to the Alewife T station. The main level was designed to offer 2 beds & 1 full bath. Currently the second bedroom is being used as a den. The owners have made great use of the semi-finished upper level which serves a study/music space plus a separate sleeping area for guests. Systems include newer forced hot air heat and central A/C throughout. Bring your new kitchen ideas! Kitchen offers nice space, light, gas cooking & immediate access to al fresco dining out back. Back deck over-looks a lovely green space with pretty landscaping & ground cover. Stand alone storage shed included. Full basement with tons of storage space, laundry, high ceilings, interior access & exterior access. Driveway parking for 2 cars.
Location
State MA
County Middlesex
Zoning R2
Direction Take Mass Ave to Fairmont St.
Rooms
Basement Full, Interior Entry, Concrete, Unfinished
Primary Bedroom Level First
Kitchen Ceiling Fan(s), Flooring - Laminate, Exterior Access, Gas Stove, Lighting - Overhead
Interior
Heating Forced Air, Natural Gas
Cooling Central Air
Flooring Tile, Carpet, Hardwood
Appliance Range, Dishwasher, Refrigerator, Washer, Dryer, Utility Connections for Gas Range
Laundry Gas Dryer Hookup, Washer Hookup, In Basement
Exterior
Exterior Feature Deck, Deck - Wood, Fenced Yard
Fence Fenced
Community Features Public Transportation, Shopping, Park, Walk/Jog Trails, Bike Path, Highway Access, House of Worship, Public School, T-Station
Utilities Available for Gas Range, Washer Hookup
Roof Type Shingle
Total Parking Spaces 2
Garage No
Building
Foundation Concrete Perimeter, Block
Sewer Public Sewer
Water Public
Architectural Style Cape
Others
Senior Community false
Read Less
Bought with KatyaPitts &Team • Leading Edge Real Estate



