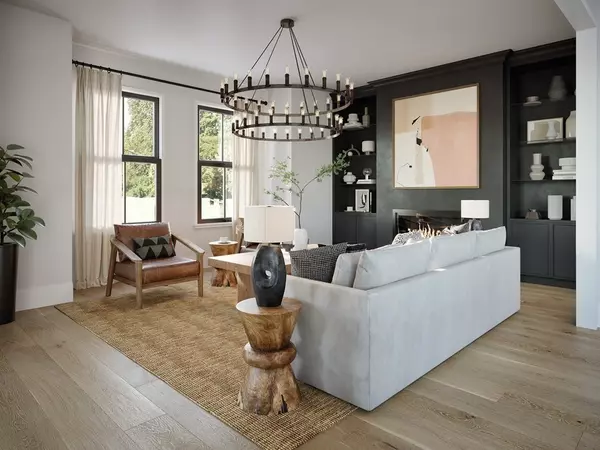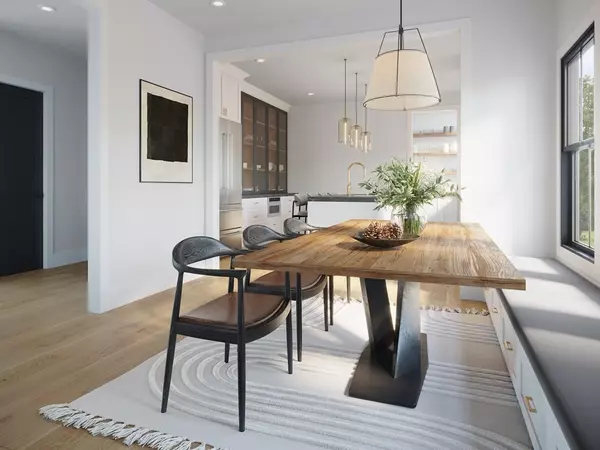For more information regarding the value of a property, please contact us for a free consultation.
65 Appleton St #A Arlington, MA 02476
Want to know what your home might be worth? Contact us for a FREE valuation!

Our team is ready to help you sell your home for the highest possible price ASAP
Key Details
Sold Price $1,300,000
Property Type Condo
Sub Type Condominium
Listing Status Sold
Purchase Type For Sale
Square Footage 2,797 sqft
Price per Sqft $464
MLS Listing ID 73122975
Sold Date 10/24/23
Bedrooms 4
Full Baths 3
Half Baths 1
HOA Fees $200/mo
HOA Y/N true
Year Built 2023
Lot Size 5,662 Sqft
Acres 0.13
Property Description
Welcome to gorgeous 65 Appleton St! Thoughtful new construction make this beauty the perfect home for entertaining and everyday living. A full foyer will greet you upon entering the sun drenched open concept living, dining and kitchen area. Enjoy congregating w/ friends and family in your spacious custom designed kitchen with full walk-in pantry. Top of the line cabinetry, Bertazzoni appliances, and dazzling quartz countertops make this a chef's dream! Cozy up by the fire for cold nights and special occasions in a living room that is flooded with natural light. In addition, the main level also provides a generous primary suite which opens up to an elegant custom tiled bathroom with double vanity and two oversized walk-in closets. Just down the stairs, the huge family room will not disappoint. Three additional bedrooms, laundry room and a fully dedicated home office complete the lower level. This unit has a private yard and 2 off-street parking spots. Enjoy all Arlington has to offer!
Location
State MA
County Middlesex
Zoning R2
Direction Mass Ave to Appleton Street
Rooms
Basement N
Primary Bedroom Level First
Interior
Interior Features Bathroom, Office
Heating Natural Gas
Cooling Central Air
Flooring Tile, Marble, Engineered Hardwood
Fireplaces Number 1
Appliance Range, Dishwasher, Disposal, Microwave, Refrigerator, Freezer, Washer, Dryer
Laundry In Basement, In Unit
Exterior
Community Features Shopping, Park, Walk/Jog Trails, Bike Path, Conservation Area, Highway Access, Private School, Public School
Total Parking Spaces 2
Garage No
Building
Story 2
Sewer Public Sewer
Water Public
Others
Senior Community false
Read Less
Bought with Stacey Bryant • Redfin Corp.



