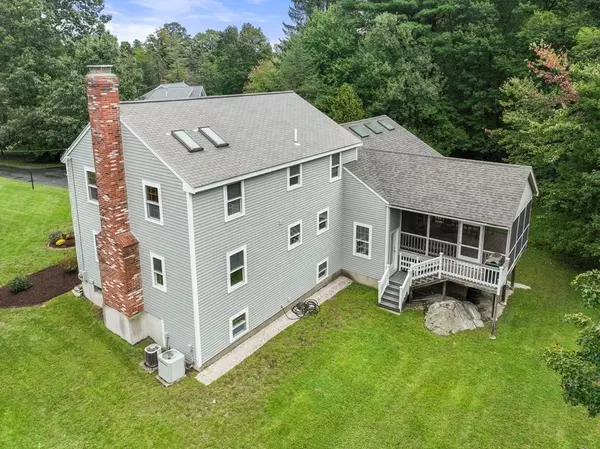For more information regarding the value of a property, please contact us for a free consultation.
46 High Street Chelmsford, MA 01824
Want to know what your home might be worth? Contact us for a FREE valuation!

Our team is ready to help you sell your home for the highest possible price ASAP
Key Details
Sold Price $887,000
Property Type Single Family Home
Sub Type Single Family Residence
Listing Status Sold
Purchase Type For Sale
Square Footage 2,728 sqft
Price per Sqft $325
Subdivision Near Center Village
MLS Listing ID 73160748
Sold Date 10/27/23
Style Colonial
Bedrooms 5
Full Baths 2
HOA Y/N false
Year Built 1989
Annual Tax Amount $11,078
Tax Year 2023
Lot Size 1.520 Acres
Acres 1.52
Property Description
***Opens cancelled - OFFER ACCEPTED.*** First time offered since new! Original owners have taken wonderful care of this newer colonial on historic High Street. Built in 1989 with large addition 15 years ago brings it to the current 5 bedroom configuration. Family room boasts skylights, cathedral ceiling, sliders and 3 epic picture windows framing the stunning gas hearth, updated by a local artisan with granite and a variety of stones with no mortar gaps. Large eat-in, gas-cooking kitchen with peninsula and island or gather in the huge dining room. Roomy front-to-back living room with wood fireplace and brand new mantle. Generous main bedroom features cathedral ceilings and skylights. Seasonal 20X16 screen porch for bird watching. 3 zones of heat & 2 zones of AC. Oak hardwood floors. Sited back on 1.52 acres with dramatic front lawn & private woods behind. Recessed lighting galore. Roof (right) is '14. Roof (left) & water heater are '18. Oversized garage. All 2X6 construction.
Location
State MA
County Middlesex
Zoning RES
Direction Acton Rd (27) to High St or Boston Rd (4) to High St or Littleton Rd (110) to Hunt Rd to High St
Rooms
Family Room Skylight, Cathedral Ceiling(s), Ceiling Fan(s), Flooring - Hardwood, Window(s) - Picture, French Doors, Deck - Exterior, Exterior Access, Lighting - Overhead
Basement Full, Interior Entry, Garage Access, Unfinished
Primary Bedroom Level Second
Dining Room Flooring - Hardwood, French Doors, Recessed Lighting
Kitchen Flooring - Hardwood, Dining Area, Kitchen Island, Breakfast Bar / Nook, Stainless Steel Appliances, Gas Stove
Interior
Interior Features Ceiling Fan(s), Recessed Lighting, Closet, Sun Room, Entry Hall, Mud Room
Heating Baseboard, Natural Gas
Cooling Central Air
Flooring Carpet, Hardwood
Fireplaces Number 2
Fireplaces Type Family Room, Living Room
Appliance Range, Dishwasher, Microwave, Refrigerator, Washer, Dryer, Range Hood, Utility Connections for Gas Range, Utility Connections for Gas Oven, Utility Connections for Gas Dryer
Laundry In Basement, Washer Hookup
Exterior
Exterior Feature Porch, Porch - Screened, Balcony, Stone Wall
Garage Spaces 2.0
Community Features Public Transportation, Shopping, Park, Golf, Medical Facility, Conservation Area, Highway Access, House of Worship, Public School
Utilities Available for Gas Range, for Gas Oven, for Gas Dryer, Washer Hookup
Roof Type Shingle
Total Parking Spaces 6
Garage Yes
Building
Lot Description Cleared
Foundation Concrete Perimeter
Sewer Public Sewer
Water Public
Schools
Elementary Schools Byam
Middle Schools Parker
High Schools Chelmsford
Others
Senior Community false
Acceptable Financing Contract
Listing Terms Contract
Read Less
Bought with Paul Brouillette • LAER Realty Partners



