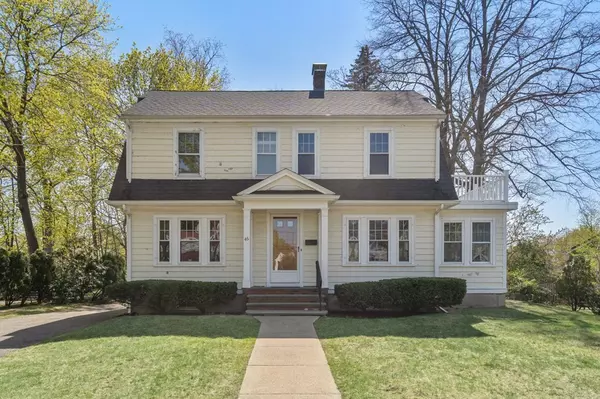For more information regarding the value of a property, please contact us for a free consultation.
46 Bothfeld Road Newton, MA 02459
Want to know what your home might be worth? Contact us for a FREE valuation!

Our team is ready to help you sell your home for the highest possible price ASAP
Key Details
Sold Price $1,355,000
Property Type Single Family Home
Sub Type Single Family Residence
Listing Status Sold
Purchase Type For Sale
Square Footage 2,854 sqft
Price per Sqft $474
Subdivision Newton Centre
MLS Listing ID 73107002
Sold Date 10/27/23
Style Colonial
Bedrooms 4
Full Baths 2
Half Baths 1
HOA Y/N false
Year Built 1921
Annual Tax Amount $9,992
Tax Year 2022
Lot Size 9,583 Sqft
Acres 0.22
Property Description
Serenely set back from the street in a much-sought-after Newton Centre neighborhood, this beautiful 1921 center hall Colonial can now be yours. Step inside the foyer to view the dramatic dining room featuring ¾ wall-height wainscoting paired with a stunning coffered beam ceiling. Across the hall, take notice of the open, sun-drenched living room with fireplace, beamed ceilings, large picture windows & French doors that open to a deck.The bright kitchen includes a dining area & a generous floor plan to create the ultimate cooking & entertaining space. Upstairs find the primary bedroom w/balcony plus 3 additional bedrooms, a full bath & walk-up attic access. The finished lower level is just waiting for fresh updates & includes a rec room, laundry & full bath.Ideally located in the desirable Mason-Rice Elementary district & conveniently close to Bulloughs Pond Park, Newton City Hall, library, restaurants, shopping, major routes & the T. A wonderful home in a great location!
Location
State MA
County Middlesex
Area Newton Center
Zoning SR2
Direction Commonwealth Ave east to Ellison, left on Bothfeld Rd, or Commonwealth west, left on Manemet
Rooms
Basement Full, Finished, Bulkhead, Concrete
Primary Bedroom Level Second
Dining Room Coffered Ceiling(s), Flooring - Hardwood, Window(s) - Picture, Chair Rail, Lighting - Pendant, Crown Molding
Kitchen Closet, Flooring - Hardwood, Window(s) - Picture, Dining Area, Pantry, Exterior Access, Lighting - Pendant, Closet - Double
Interior
Interior Features Lighting - Overhead, Bathroom - Full, Closet - Cedar, Closet/Cabinets - Custom Built, Sun Room, Sitting Room, Bonus Room, Internet Available - Unknown
Heating Central, Steam, Natural Gas
Cooling Window Unit(s)
Flooring Tile, Hardwood, Flooring - Hardwood, Flooring - Stone/Ceramic Tile
Fireplaces Number 1
Fireplaces Type Living Room
Appliance Range, Disposal, Refrigerator, Washer, Dryer, Utility Connections for Electric Range, Utility Connections for Electric Dryer
Laundry Electric Dryer Hookup, Washer Hookup, Lighting - Overhead, Pedestal Sink, In Basement
Exterior
Exterior Feature Porch, Deck - Roof, Deck - Composite, Rain Gutters
Garage Spaces 1.0
Fence Fenced/Enclosed
Community Features Public Transportation, Shopping, Tennis Court(s), Park, House of Worship, Public School, University
Utilities Available for Electric Range, for Electric Dryer, Washer Hookup
Waterfront Description Beach Front, Lake/Pond, 1/2 to 1 Mile To Beach
Roof Type Shingle, Rubber
Total Parking Spaces 4
Garage Yes
Building
Lot Description Wooded, Gentle Sloping, Level
Foundation Concrete Perimeter
Sewer Public Sewer
Water Public
Architectural Style Colonial
Schools
Elementary Schools Mason Rice
Middle Schools Brown
High Schools Nnhs/Nshs
Others
Senior Community false
Read Less
Bought with Leena Agnihotri • Compass



