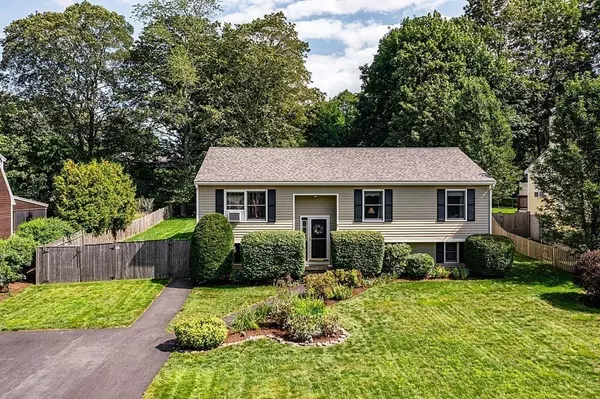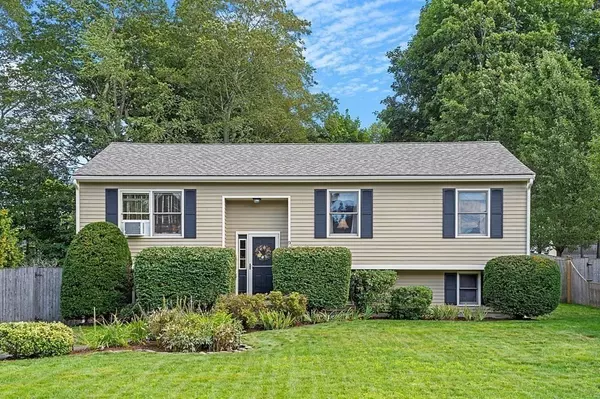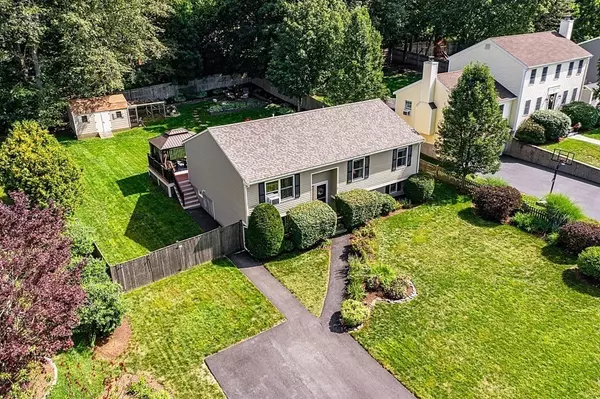For more information regarding the value of a property, please contact us for a free consultation.
9 Ricker Circle Hamilton, MA 01982
Want to know what your home might be worth? Contact us for a FREE valuation!

Our team is ready to help you sell your home for the highest possible price ASAP
Key Details
Sold Price $760,000
Property Type Single Family Home
Sub Type Single Family Residence
Listing Status Sold
Purchase Type For Sale
Square Footage 1,218 sqft
Price per Sqft $623
MLS Listing ID 73148979
Sold Date 10/30/23
Bedrooms 3
Full Baths 2
HOA Y/N false
Year Built 1991
Annual Tax Amount $9,435
Tax Year 2023
Lot Size 0.280 Acres
Acres 0.28
Property Description
Pristine, move-in condition 3-bedroom, 2-bath home in mint condition! This well-maintained light filled home features open concept living room, dining room & cook's kitchen with handsome maple cabinets, crown moldings, granite counters, stainless appliances, & breakfast bar island. An adjoining dining room with chair rail & access through newer Andersen slider with privacy screen leads out to a 16 x16 composite deck, mahogany railings & 10 X 12 hard top screened gazebo for outdoor entertaining. Tons of closet space, storage & room for expansion in the lower level. The 12,000 sq ft lot has a fenced in backyard with large shed, electricity & chicken coup; 2-stone patio areas with numerous flowering shrubs, perennial gardens, stone walls & matures trees to shade those hot summer days. Located in idyllic Hamilton on a beautiful established cul-de-sac neighborhood close to town, shops, schools, parks, Chebacco Lake, conversation land & more. Only one homeowner. 1ST OFFER REVIEW 8/28 5PM.
Location
State MA
County Essex
Area South Hamilton
Zoning R1B
Direction Rte 1 to Asbury St to Ricker Circle, or Highland St to Asbury St to Ricker Circle.
Rooms
Basement Full, Interior Entry, Bulkhead, Sump Pump, Concrete, Unfinished
Primary Bedroom Level First
Dining Room Flooring - Vinyl, Chair Rail, Exterior Access, Slider
Kitchen Flooring - Vinyl, Countertops - Stone/Granite/Solid, Breakfast Bar / Nook, Cabinets - Upgraded, Recessed Lighting, Remodeled, Stainless Steel Appliances, Gas Stove, Crown Molding
Interior
Heating Central, Baseboard, Natural Gas
Cooling Window Unit(s)
Flooring Vinyl, Carpet, Laminate
Appliance Range, Dishwasher, Refrigerator, Freezer, Washer, Dryer, Utility Connections for Gas Range, Utility Connections for Electric Oven, Utility Connections for Electric Dryer
Laundry In Basement, Washer Hookup
Exterior
Exterior Feature Porch - Screened, Deck - Composite, Rain Gutters, Storage, Professional Landscaping, Fenced Yard, Garden, Stone Wall, Other
Fence Fenced/Enclosed, Fenced
Community Features Public Transportation, Shopping, Pool, Tennis Court(s), Park, Walk/Jog Trails, Stable(s), Golf, Medical Facility, Laundromat, Bike Path, Conservation Area, Highway Access, House of Worship, Private School, Public School, T-Station
Utilities Available for Gas Range, for Electric Oven, for Electric Dryer, Washer Hookup
Waterfront Description Beach Front, Lake/Pond, 1 to 2 Mile To Beach
Roof Type Shingle
Total Parking Spaces 4
Garage No
Building
Lot Description Cul-De-Sac, Gentle Sloping, Level
Foundation Concrete Perimeter
Sewer Private Sewer
Water Public
Schools
Elementary Schools Cutler
Middle Schools Hamilton Wenham
High Schools Hamilton Wenham
Others
Senior Community false
Acceptable Financing Contract
Listing Terms Contract
Read Less
Bought with Don Dunsky • Don Dunsky Real Estate



