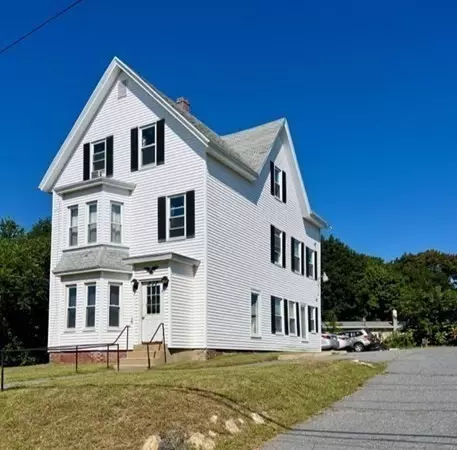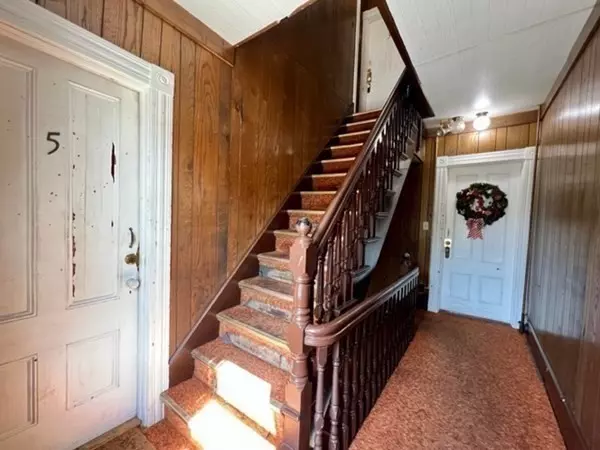For more information regarding the value of a property, please contact us for a free consultation.
377 Parker Gardner, MA 01440
Want to know what your home might be worth? Contact us for a FREE valuation!

Our team is ready to help you sell your home for the highest possible price ASAP
Key Details
Sold Price $450,000
Property Type Multi-Family
Sub Type 5-9 Family
Listing Status Sold
Purchase Type For Sale
Square Footage 2,268 sqft
Price per Sqft $198
MLS Listing ID 73159775
Sold Date 10/30/23
Bedrooms 6
Full Baths 6
Year Built 1900
Annual Tax Amount $4,131
Tax Year 2023
Lot Size 8,712 Sqft
Acres 0.2
Property Description
Situated in a prime location in Gardner, MA, this 6-family property presents an exceptional investment opportunity. While the provided pictures were taken by the current owner to showcase the units during their vacancy, they are all currently occupied. The current tenants have signed contracts to establish legal and liability responsibilities, although their tenancy is on a month-to-month basis. The property consists of six 1-bedroom, 1 full-bathroom studio apartments, with each floor housing two units. The oil tank is less than 3 years old, and the oil-burning furnace will be replaced prior to closing. Each unit is separately metered along with the common areas. The fire alarm panel is less than 5 years old. In addition, this property offers off-street parking exclusively for its tenants. A 24-hour notice is required for all showings. I look forward to hearing from you!
Location
State MA
County Worcester
Zoning R1
Direction Rt. 2 to exit 22, Main Street, Parker Street
Rooms
Basement Full, Interior Entry
Interior
Interior Features Other (See Remarks), Unit 1(Studio, Bathroom With Tub & Shower, Open Floor Plan, Internet Available - Unknown), Unit 2(Studio, Bathroom With Tub & Shower, Open Floor Plan, Internet Available - Unknown), Unit 3(Studio, Bathroom With Tub & Shower, Open Floor Plan, Internet Available - Unknown), Unit 4(Studio, Bathroom With Tub & Shower, Open Floor Plan, Internet Available - Unknown), Unit 1 Rooms(Kitchen, Living RM/Dining RM Combo), Unit 2 Rooms(Kitchen, Living RM/Dining RM Combo), Unit 3 Rooms(Kitchen, Living RM/Dining RM Combo), Unit 4 Rooms(Kitchen, Living RM/Dining RM Combo)
Heating Steam, Oil, Unit 1(Hot Water Baseboard, Oil, Other (See Remarks)), Unit 2(Hot Water Baseboard, Oil, Other (See Remarks)), Unit 3(Hot Water Baseboard, Oil, Other (See Remarks)), Unit 4(Hot Water Baseboard, Oil, Other (See Remarks))
Cooling None, Unit 1(None), Unit 2(None), Unit 3(None), Unit 4(None)
Flooring Vinyl, Carpet, Laminate, Wall to Wall Carpet, Unit 1(undefined), Unit 2(Wall to Wall Carpet), Unit 3(Wall to Wall Carpet), Unit 4(Wall to Wall Carpet)
Appliance None, Unit 1(Range, Refrigerator), Unit 2(Range, Refrigerator), Unit 3(Range, Refrigerator), Unit 4(Range, Refrigerator), Utility Connections for Electric Range, Utility Connections for Electric Oven
Exterior
Exterior Feature Deck - Wood
Community Features Public Transportation, Shopping, Pool, Park, Walk/Jog Trails, Stable(s), Golf, Medical Facility, Laundromat, Bike Path, Highway Access, House of Worship, Public School, Sidewalks
Utilities Available for Electric Range, for Electric Oven
Roof Type Shingle
Total Parking Spaces 8
Garage No
Building
Story 9
Foundation Stone, Brick/Mortar
Sewer Public Sewer
Water Public
Schools
Elementary Schools Gardner Element
Middle Schools Gardner Middle
High Schools Gardner High
Others
Senior Community false
Acceptable Financing Contract
Listing Terms Contract
Read Less
Bought with Kristine Welch • Greater Metropolitan R. E.



