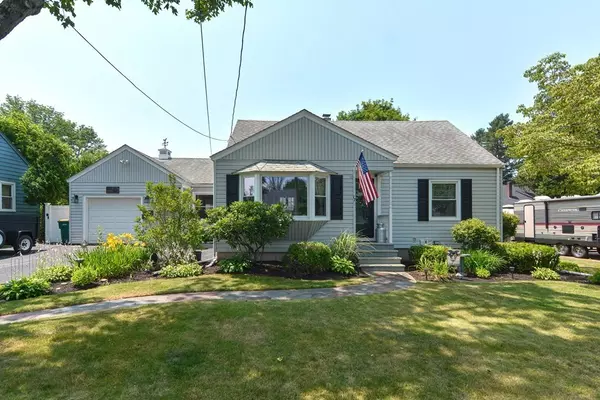For more information regarding the value of a property, please contact us for a free consultation.
17 Crescent Ave. North Attleboro, MA 02760
Want to know what your home might be worth? Contact us for a FREE valuation!

Our team is ready to help you sell your home for the highest possible price ASAP
Key Details
Sold Price $550,000
Property Type Single Family Home
Sub Type Single Family Residence
Listing Status Sold
Purchase Type For Sale
Square Footage 1,780 sqft
Price per Sqft $308
MLS Listing ID 73138606
Sold Date 10/13/23
Style Cape
Bedrooms 4
Full Baths 1
Half Baths 1
HOA Y/N false
Year Built 1955
Annual Tax Amount $4,576
Tax Year 2023
Lot Size 7,840 Sqft
Acres 0.18
Property Description
Welcome HOME to this IMMACULATE 4 BDRM Cape located in beautiful North Attleboro neighborhood featuring GLEAMING hardwoods and completely RENOVATED kitchen w/ SS appliances, breakfast bar and french doors leading to your front to back dining room. The living room is drenched in natural light and flows seamlessly to the other living areas on the main level, perfect for entertaining family and friends! Finishing off the main level are TWO bedrooms and an UPDATED FULL bath! The second level offers TWO generously sized bedrooms, both with an abundance of closet space, and a FULLY RENOVATED half bath! NEW laundry room and partially finished area that can add more living area in the future can be found on the lower level. Pride in ownership SHINES in this beautifully landscaped FENCED yard boasting firepit, raised garden beds and patio area. This home has UPDATES galore… is the definition of meticulously maintained and is waiting for its next owner!
Location
State MA
County Bristol
Zoning res
Direction High Street to Arnold Road. Arnold Rd. to Crescent Ave. Home on Right.
Rooms
Basement Full, Partially Finished, Interior Entry, Sump Pump
Primary Bedroom Level Second
Dining Room Wood / Coal / Pellet Stove, Ceiling Fan(s), Flooring - Vinyl, Window(s) - Bay/Bow/Box, Window(s) - Picture, Balcony - Exterior, Exterior Access, Open Floorplan, Remodeled, Lighting - Overhead
Kitchen Flooring - Stone/Ceramic Tile, Countertops - Stone/Granite/Solid, Countertops - Upgraded, Breakfast Bar / Nook, Cabinets - Upgraded, Open Floorplan, Remodeled, Stainless Steel Appliances, Lighting - Overhead
Interior
Heating Forced Air, Heat Pump
Cooling 3 or More, Ductless
Flooring Tile, Vinyl, Carpet, Hardwood
Appliance Range, Dishwasher, Microwave, Refrigerator, Utility Connections for Electric Range, Utility Connections for Electric Dryer
Laundry Closet/Cabinets - Custom Built, Flooring - Vinyl, Electric Dryer Hookup, In Basement, Washer Hookup
Exterior
Exterior Feature Patio, Rain Gutters, Professional Landscaping, Fenced Yard, Garden
Garage Spaces 1.0
Fence Fenced
Community Features Public Transportation, Shopping, Pool, Tennis Court(s), Park, Walk/Jog Trails, Stable(s), Golf, Medical Facility, Laundromat, Bike Path, Conservation Area, Highway Access, House of Worship, Private School, Public School, T-Station, Other, Sidewalks
Utilities Available for Electric Range, for Electric Dryer, Washer Hookup
Roof Type Shingle
Total Parking Spaces 4
Garage Yes
Building
Lot Description Level
Foundation Concrete Perimeter
Sewer Public Sewer
Water Public
Others
Senior Community false
Acceptable Financing Contract
Listing Terms Contract
Read Less
Bought with Seth Stollman • Keller Williams Elite - Sharon



