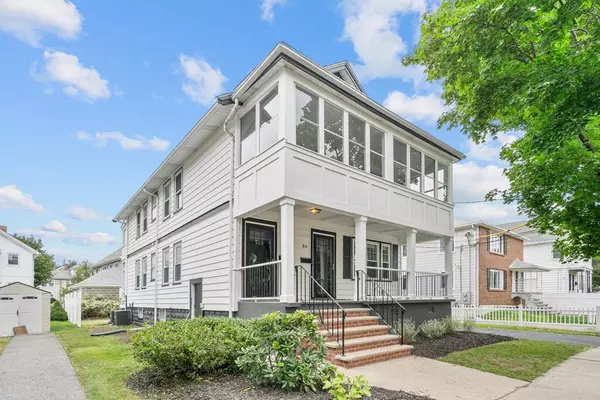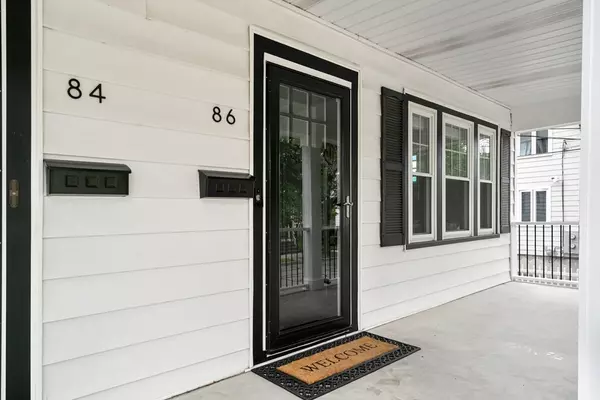For more information regarding the value of a property, please contact us for a free consultation.
86 Beacon St. #86 Arlington, MA 02474
Want to know what your home might be worth? Contact us for a FREE valuation!

Our team is ready to help you sell your home for the highest possible price ASAP
Key Details
Sold Price $685,000
Property Type Condo
Sub Type Condominium
Listing Status Sold
Purchase Type For Sale
Square Footage 1,012 sqft
Price per Sqft $676
MLS Listing ID 73152056
Sold Date 10/30/23
Bedrooms 2
Full Baths 1
HOA Fees $180
HOA Y/N true
Year Built 1925
Annual Tax Amount $4,778
Tax Year 2023
Property Description
You will feel right at home in this tastefully renovated two bedroom, one bathroom unit featuring a perfect blend of original character and new updates. Enjoy yourself by relaxing on the front porch with a cup of coffee or your favorite book. Enter into the bright and spacious living room accented by a stain-glass window and gleaming hardwood floors that flow throughout. Proceed into the dining room with charming built-in before being welcomed by the gorgeous eat-in kitchen, complete with white shaker cabinets, center island and stainless-steel appliances. The unit is completed by two sizable bedrooms and updated bathroom. With all of these features, plus newly installed central air, freshly painted walls, newly paved driveway, garage parking and exclusive basement space, this condo has it all. With access to kayaking or sailing on nearby Mystic Lakes or the restaurants and shops just down the road in East Arlington or the Center, take advantage to everything Arlington has to offer.
Location
State MA
County Middlesex
Zoning R2
Direction Warren St or Mystic Valley Pkwy to Beacon
Rooms
Basement Y
Primary Bedroom Level First
Dining Room Coffered Ceiling(s), Closet/Cabinets - Custom Built, Flooring - Hardwood, Window(s) - Stained Glass, Chair Rail, Lighting - Overhead
Kitchen Flooring - Hardwood, Kitchen Island, Exterior Access, Recessed Lighting, Gas Stove, Lighting - Overhead
Interior
Interior Features Closet, Lighting - Overhead, Entrance Foyer
Heating Steam, Oil
Cooling Central Air
Flooring Tile, Hardwood, Flooring - Hardwood
Appliance Range, Dishwasher, Disposal, Microwave, Refrigerator, Utility Connections for Gas Range, Utility Connections for Gas Oven, Utility Connections for Electric Dryer
Laundry Electric Dryer Hookup, Lighting - Overhead, In Basement, Washer Hookup
Exterior
Exterior Feature Porch, Rain Gutters
Garage Spaces 1.0
Community Features Public Transportation, Shopping, Park, Walk/Jog Trails, Bike Path, Conservation Area, Public School
Utilities Available for Gas Range, for Gas Oven, for Electric Dryer, Washer Hookup
Roof Type Shingle
Total Parking Spaces 1
Garage Yes
Building
Story 1
Sewer Public Sewer
Water Public
Schools
Elementary Schools Thompson
Middle Schools Gibbs/Ottoson
High Schools Arlington High
Others
Senior Community false
Read Less
Bought with Stacey Bryant • Redfin Corp.



