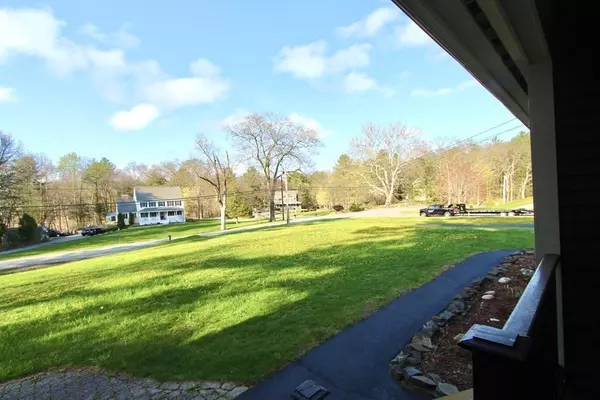For more information regarding the value of a property, please contact us for a free consultation.
59 Uptack Rd Groveland, MA 01834
Want to know what your home might be worth? Contact us for a FREE valuation!

Our team is ready to help you sell your home for the highest possible price ASAP
Key Details
Sold Price $790,000
Property Type Single Family Home
Sub Type Single Family Residence
Listing Status Sold
Purchase Type For Sale
Square Footage 2,342 sqft
Price per Sqft $337
MLS Listing ID 73105599
Sold Date 10/27/23
Style Colonial
Bedrooms 3
Full Baths 2
HOA Y/N false
Year Built 1996
Annual Tax Amount $7,875
Tax Year 2023
Lot Size 1.260 Acres
Acres 1.26
Property Description
Stately custom built, 3 bedroom colonial located on the corner of a beautiful, Groveland cul de sac subdivision. This home was lovingly designed, built, & gently lived in by the current owners, who built it to last! This is the first time it has been presented on the market. You will be impressed by it's like new condition, 2X6 construction, generous open spaces, quality workmanship, beautiful hardwood & tile throughout most, high ceilings, walk up unfinished attic, dry basement, with double oil tanks, 4 heat zones, oversized attached garage with attic storage, plumbed for central air, & gorgeous, level corner lot. The first floor has a palatial eat in kitchen, with peninsula & double ovens, open to fireplaced front to back living room, with a pellet stove & slider to the back deck, spacious dining room, mud room, large laundry room with access to back yard, & roomy 3/4 bath. The 2nd floor has 3 large bedrooms, tiled full bath, & master hosts his & her walk in closets. Walk up attic!
Location
State MA
County Essex
Zoning RA
Direction West St. Georgetown becomes Uptack Rd. in Groveland, Home is on the corner of Uptack and Esty Way.
Rooms
Basement Full, Interior Entry, Bulkhead, Concrete, Unfinished
Primary Bedroom Level Second
Dining Room Flooring - Hardwood, Exterior Access, Open Floorplan, Lighting - Pendant
Kitchen Wood / Coal / Pellet Stove, Flooring - Hardwood, Flooring - Vinyl, Dining Area, Countertops - Upgraded, Deck - Exterior, Exterior Access, Open Floorplan, Recessed Lighting, Peninsula, Lighting - Pendant
Interior
Interior Features Lighting - Overhead, Attic Access, Open Floor Plan, Mud Room, Center Hall, Finish - Sheetrock, Internet Available - Unknown
Heating Forced Air, Baseboard, Oil
Cooling None
Flooring Tile, Vinyl, Hardwood, Flooring - Vinyl, Flooring - Hardwood
Fireplaces Number 1
Appliance Oven, Dishwasher, Microwave, Refrigerator, Plumbed For Ice Maker, Utility Connections for Electric Oven, Utility Connections for Electric Dryer
Laundry Dryer Hookup - Electric, Washer Hookup, Laundry Closet, Flooring - Hardwood, Main Level, Exterior Access, First Floor
Exterior
Exterior Feature Porch, Deck - Wood, Pool - Above Ground, Rain Gutters, Storage, Kennel
Garage Spaces 2.0
Pool Above Ground
Community Features Public Transportation, Shopping, Pool, Tennis Court(s), Park, Walk/Jog Trails, Stable(s), Golf, Medical Facility, Laundromat, Bike Path, Conservation Area, Highway Access, House of Worship, Marina, Private School, Public School, T-Station, University, Other, Sidewalks
Utilities Available for Electric Oven, for Electric Dryer, Washer Hookup, Icemaker Connection
Roof Type Shingle
Total Parking Spaces 12
Garage Yes
Private Pool true
Building
Lot Description Cul-De-Sac, Corner Lot, Gentle Sloping, Level
Foundation Concrete Perimeter
Sewer Private Sewer
Water Private
Schools
Elementary Schools Bagnall
Middle Schools Pentucket
High Schools Pentucket
Others
Senior Community false
Acceptable Financing Contract
Listing Terms Contract
Read Less
Bought with Erin Lane • Bentley's
GET MORE INFORMATION




