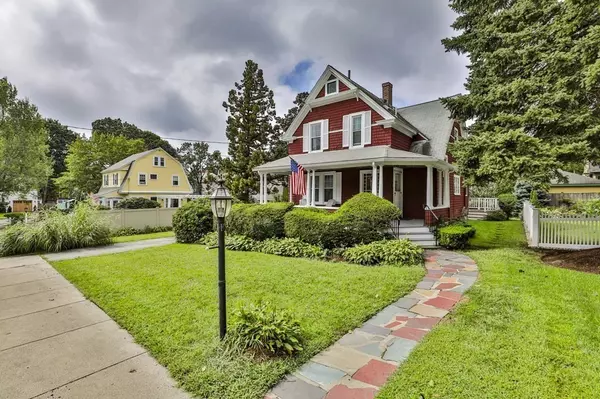For more information regarding the value of a property, please contact us for a free consultation.
9 Stedman St Wakefield, MA 01880
Want to know what your home might be worth? Contact us for a FREE valuation!

Our team is ready to help you sell your home for the highest possible price ASAP
Key Details
Sold Price $783,000
Property Type Single Family Home
Sub Type Single Family Residence
Listing Status Sold
Purchase Type For Sale
Square Footage 1,559 sqft
Price per Sqft $502
Subdivision West Side
MLS Listing ID 73159244
Sold Date 10/26/23
Style Colonial, Farmhouse
Bedrooms 3
Full Baths 1
Half Baths 1
HOA Y/N false
Year Built 1910
Annual Tax Amount $7,297
Tax Year 2023
Lot Size 7,405 Sqft
Acres 0.17
Property Description
Storybook Farmhouse on one of Wakefield's prettiest West Side streets! Charm abounds inside & out, boasting beautiful curb-appeal with a welcoming front porch, fresh exterior paint ('23) & mature landscaping. Inside you'll find pleasant surprises around every corner. Classic foyer w/decorative window & pretty angled stairway, tall ceilings, crisp walls & classic moldings throughout. 1st floor features a formal Living Room, a spacious Dining Room w/built-in hutch, warm Family Room w/working FP & a thoughtfully renovated Kitchen, well-designed w/quality cabinets, granite counters & travertine backsplash. Laundry Room, Office area & ½ Bath perfectly complete the 1st floor. Upstairs offers a newly renovated Full Bath & 3 spacious Bedrooms, one w/custom built-ins. Pretty rear deck overlooks the lovely fenced-in backyard, w/2 car-Gar & ample parking. Best of all is the DESIRABLE LOCATION, so convenient to the Train, Lake, Schools, highway & Wakefield's quaint Downtown – you'll Love it!
Location
State MA
County Middlesex
Area Wakefield Park
Zoning SR
Direction Chestnut St to Stedman St
Rooms
Family Room Flooring - Wood
Basement Full, Sump Pump
Primary Bedroom Level Second
Dining Room Closet/Cabinets - Custom Built, Flooring - Wood
Kitchen Flooring - Wood, Countertops - Stone/Granite/Solid, Cabinets - Upgraded, Recessed Lighting, Remodeled, Stainless Steel Appliances
Interior
Heating Steam
Cooling None
Flooring Wood, Tile, Carpet
Fireplaces Number 1
Fireplaces Type Family Room
Appliance Range, Dishwasher, Disposal, Trash Compactor, Microwave, Refrigerator, Washer, Dryer, Utility Connections for Electric Range, Utility Connections for Electric Dryer
Laundry First Floor, Washer Hookup
Exterior
Exterior Feature Porch, Deck - Wood, Rain Gutters
Garage Spaces 2.0
Community Features Public Transportation, Shopping, Tennis Court(s), Park, Walk/Jog Trails, Golf, Medical Facility, Laundromat, Bike Path, Conservation Area, Highway Access, House of Worship, Private School, Public School
Utilities Available for Electric Range, for Electric Dryer, Washer Hookup
Roof Type Shingle
Total Parking Spaces 6
Garage Yes
Building
Foundation Stone
Sewer Public Sewer
Water Public
Schools
Elementary Schools Check W/Super
Middle Schools Galvin
High Schools Wmhs
Others
Senior Community false
Read Less
Bought with Angie's Home Team • North Star Realtors LLC



