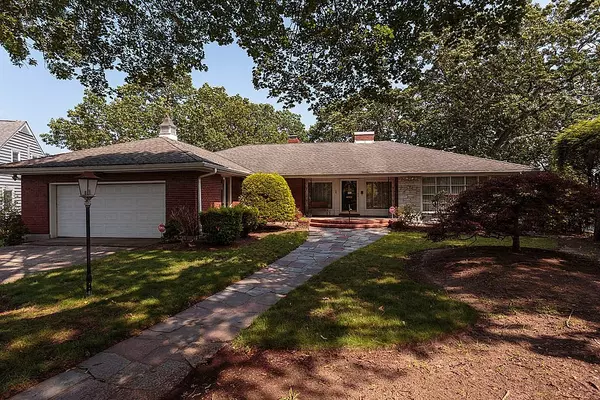For more information regarding the value of a property, please contact us for a free consultation.
39 Beverly Road Arlington, MA 02474
Want to know what your home might be worth? Contact us for a FREE valuation!

Our team is ready to help you sell your home for the highest possible price ASAP
Key Details
Sold Price $2,300,000
Property Type Single Family Home
Sub Type Single Family Residence
Listing Status Sold
Purchase Type For Sale
Square Footage 4,085 sqft
Price per Sqft $563
MLS Listing ID 73141920
Sold Date 10/31/23
Style Ranch
Bedrooms 4
Full Baths 3
HOA Y/N false
Year Built 1958
Annual Tax Amount $22,337
Tax Year 2023
Lot Size 0.440 Acres
Acres 0.44
Property Description
In this tranquil Arlington neighborhood, a welcoming house proudly stands on an expansive 19,254-square-foot estate, inviting you to experience the perfect blend of serenity and luxury. Overlooking Mystic Lake, bask in the natural light that fills this expansive home, covering a generous 4079 sf of living area. With stunning water views, this property provides a perfect setting for enjoying the serene surroundings or hosting extravagant events. A well-designed kitchen, where tiled floors complement the sleek stone countertops. The versatile range oven and double oven ensure a wide variety of culinary options. Four bedrooms offer ample space for comfortable living, while the master bedroom includes a walk-in closet and a luxurious ensuite bathroom. With a short 25-minute commute into the city, this property is situated in a great location for those who want to enjoy the best of both worlds - a peaceful suburban lifestyle and convenient access to the excitement of the city.
Location
State MA
County Middlesex
Zoning R1
Direction Pleasant Street to Beverley Road
Rooms
Family Room Cedar Closet(s), Exterior Access, Recessed Lighting
Basement Full, Finished, Walk-Out Access
Primary Bedroom Level First
Kitchen Countertops - Stone/Granite/Solid
Interior
Interior Features Countertops - Upgraded, Kitchen, Sauna/Steam/Hot Tub
Heating Forced Air, Natural Gas
Cooling Central Air
Flooring Wood, Tile, Engineered Hardwood
Fireplaces Number 2
Fireplaces Type Family Room, Living Room
Appliance Range, Oven, Dishwasher, Disposal, Trash Compactor, Microwave, Countertop Range, Refrigerator, Washer, Dryer, Utility Connections for Gas Range, Utility Connections for Electric Range, Utility Connections for Electric Dryer
Laundry In Basement
Exterior
Exterior Feature Patio, Sprinkler System
Garage Spaces 2.0
Utilities Available for Gas Range, for Electric Range, for Electric Dryer
Waterfront Description Waterfront, Beach Front, Lake, Direct Access, Lake/Pond, 1/2 to 1 Mile To Beach
View Y/N Yes
View Scenic View(s)
Roof Type Shingle
Total Parking Spaces 2
Garage Yes
Building
Lot Description Sloped
Foundation Concrete Perimeter
Sewer Public Sewer
Water Public
Architectural Style Ranch
Others
Senior Community false
Read Less
Bought with Jason Jeon • Compass



