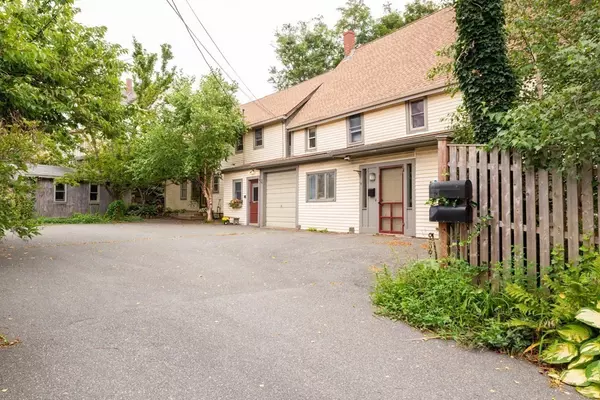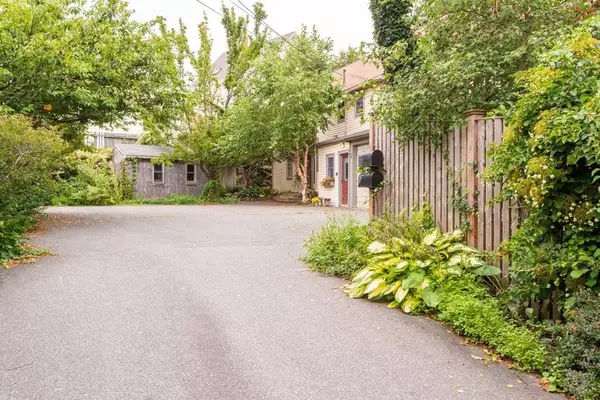For more information regarding the value of a property, please contact us for a free consultation.
14 Pine Street Gloucester, MA 01930
Want to know what your home might be worth? Contact us for a FREE valuation!

Our team is ready to help you sell your home for the highest possible price ASAP
Key Details
Sold Price $797,000
Property Type Multi-Family
Sub Type 2 Family - 2 Units Side by Side
Listing Status Sold
Purchase Type For Sale
Square Footage 3,914 sqft
Price per Sqft $203
MLS Listing ID 73154883
Sold Date 10/31/23
Bedrooms 3
Full Baths 4
Half Baths 2
Year Built 1850
Annual Tax Amount $7,518
Tax Year 2023
Lot Size 7,405 Sqft
Acres 0.17
Property Description
AMAZING MUST SEE 2 family home on a quiet one way street, set down long drive surrounded by privacy in downtown Gloucester. Truly a one of a kind tastefully & artfully restored 1850 home. Units are set up side-by-side. Owners unit has a beautiful entry w/ full bath 1 car garage w/ workshop/storage area, a large studio space on 1st floor for artist, hobbyist, or transformed into 3rd unit w/ special permit. 2nd floor has large open living area w/ balcony, 2 private bdrms each w/ own bath, wood flooring throughout. 2nd unit oversized galley kitchen, dining area, large lvg rm w/ high ceilings & great natural light. Upstairs offers 1 bdrms, open office area & full bath. Both units offer private laundry & separate utilities. Beautiful landscaped gardens, trees, stone walls & fencing offer a tranquil setting, yet minutes from the bustling downtown area & harbor. Do not miss seeing this AMAZING offering! 1st showings at OH Thu 3-5pm
Location
State MA
County Essex
Zoning R5
Direction Washington to Pine St (one way street). Home is 2nd home on left down long driveway
Interior
Interior Features Unit 1(Ceiling Fans, Pantry, Cathedral/Vaulted Ceilings, Bathroom with Shower Stall, Bathroom With Tub & Shower, Open Floor Plan), Unit 2(Ceiling Fans, Bathroom With Tub & Shower, Open Floor Plan), Unit 1 Rooms(Kitchen, Living RM/Dining RM Combo, Mudroom, Office/Den), Unit 2 Rooms(Living Room, Dining Room, Kitchen, Mudroom, Office/Den)
Heating Unit 1(Hot Water Baseboard, Gas), Unit 2(Hot Water Baseboard, Gas)
Cooling Unit 1(Window AC)
Flooring Wood, Tile, Vinyl, Carpet, Laminate, Unit 1(undefined), Unit 2(Wood Flooring, Wall to Wall Carpet)
Appliance Unit 1(Range, Dishwasher, Refrigerator, Washer, Dryer), Unit 2(Range, Dishwasher, Refrigerator, Washer, Dryer), Utility Connections for Gas Range
Laundry Unit 1 Laundry Room, Unit 2 Laundry Room
Exterior
Exterior Feature Deck - Wood, Patio, Gutters, Storage Shed, Fenced Yard, Stone Wall, Unit 1 Balcony/Deck
Garage Spaces 1.0
Fence Fenced/Enclosed, Fenced
Community Features Public Transportation, Shopping, Park, Walk/Jog Trails, Golf, Medical Facility, Laundromat, Conservation Area, Highway Access, House of Worship, Public School, T-Station, Sidewalks
Utilities Available for Gas Range
Waterfront Description Beach Front, Ocean, Beach Ownership(Public)
Roof Type Shingle
Total Parking Spaces 6
Garage Yes
Building
Story 4
Foundation Slab, Irregular
Sewer Public Sewer
Water Public
Others
Senior Community false
Acceptable Financing Contract
Listing Terms Contract
Read Less
Bought with Kaela Sexton • Vadala Real Estate



