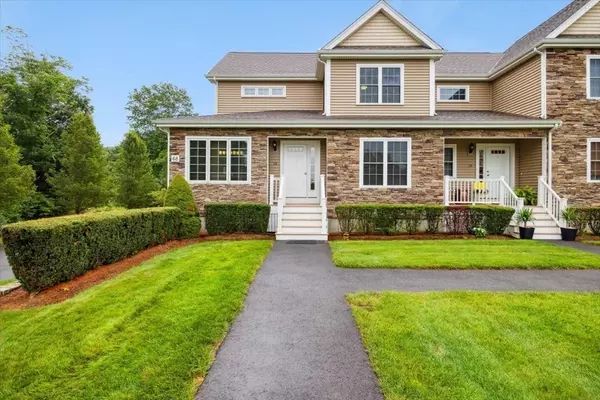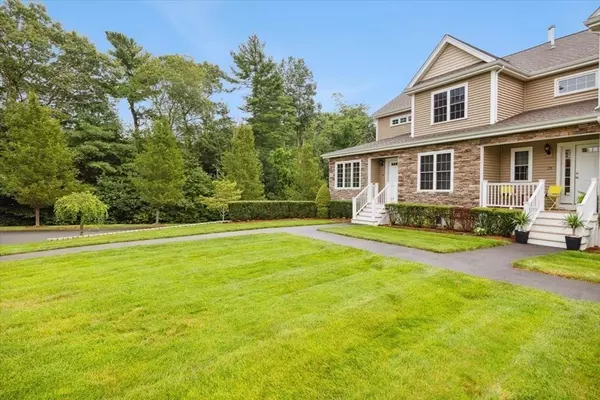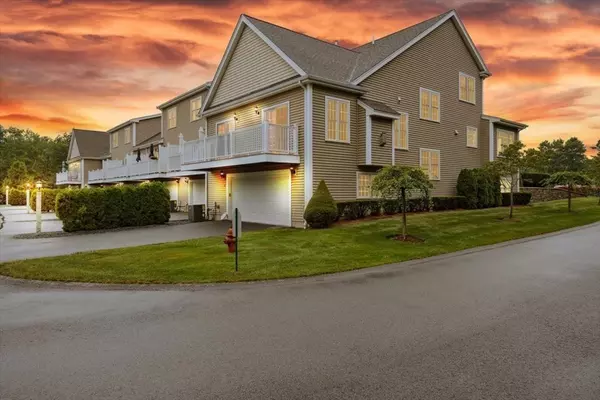For more information regarding the value of a property, please contact us for a free consultation.
68 Bristol Cir #38 Raynham, MA 02767
Want to know what your home might be worth? Contact us for a FREE valuation!

Our team is ready to help you sell your home for the highest possible price ASAP
Key Details
Sold Price $620,000
Property Type Condo
Sub Type Condominium
Listing Status Sold
Purchase Type For Sale
Square Footage 2,970 sqft
Price per Sqft $208
MLS Listing ID 73147956
Sold Date 11/01/23
Bedrooms 3
Full Baths 2
Half Baths 1
HOA Fees $432/mo
HOA Y/N true
Year Built 2014
Annual Tax Amount $5,996
Tax Year 2023
Property Description
Have you been anxiously awaiting your new home in sought-after Forge Estates? You won't want to miss this spacious end unit! Be captivated entering the front door with commanding view into the sun-drenched and modern living room with vaulted ceilings and finished with a cozy gas fireplace including a custom mantel. The modern kitchen boasts S/S appliances, granite countertops, modern cabinets and a spacious dining area. The 1st floor offers a home office, 1/2 bath, plus a luxurious primary suite with jetted tub, custom tiled shower and two closets (one walk-in), plus 1st floor laundry. Upstairs has 2 additional large bedrooms plus a full bath. This unit's true marvel lies in its expansive, finished basement offering endless possibilities for a home theater, gym, or a family room to unwind after a long day. Oversized 2-car garage, central vacuum, gorgeous hardwood floors, new carpet (primary), nest thermostat, gas heat, central air. Easy access to Rt 24/495 and public transportation.
Location
State MA
County Bristol
Zoning RES
Direction Route 44 to Hill St to Bristol Circle. Please use GPS. Google maps use 68 Bristol Cir, Raynham, MA
Rooms
Basement Y
Primary Bedroom Level Main, First
Kitchen Flooring - Hardwood, Dining Area, Countertops - Stone/Granite/Solid, Recessed Lighting, Stainless Steel Appliances, Gas Stove, Lighting - Pendant
Interior
Interior Features Cable Hookup, High Speed Internet Hookup, Closet, Recessed Lighting, Home Office, Bonus Room, Central Vacuum, Other
Heating Central, Forced Air, Natural Gas
Cooling Central Air
Flooring Wood, Tile, Carpet, Flooring - Hardwood, Flooring - Wall to Wall Carpet
Fireplaces Number 1
Fireplaces Type Living Room
Appliance Range, Dishwasher, Disposal, Microwave, ENERGY STAR Qualified Refrigerator, ENERGY STAR Qualified Dryer, ENERGY STAR Qualified Washer, Vacuum System, Range Hood, Range - ENERGY STAR, Utility Connections for Gas Range, Utility Connections for Gas Dryer
Laundry Flooring - Stone/Ceramic Tile, Main Level, Cabinets - Upgraded, Electric Dryer Hookup, Washer Hookup, First Floor, In Unit
Exterior
Exterior Feature Balcony, Decorative Lighting, Professional Landscaping, Sprinkler System
Garage Spaces 2.0
Community Features Public Transportation, Shopping, Pool, Tennis Court(s), Park, Walk/Jog Trails, Golf, Medical Facility, Laundromat, Conservation Area, Highway Access, House of Worship, Public School
Utilities Available for Gas Range, for Gas Dryer, Washer Hookup
Roof Type Shingle
Total Parking Spaces 2
Garage Yes
Building
Story 3
Sewer Public Sewer
Water Public
Schools
Elementary Schools Laliberte/Merri
Middle Schools Raynham Middle
High Schools Bridge/Ray Hs
Others
Pets Allowed Yes w/ Restrictions
Senior Community false
Read Less
Bought with Non Member • Non Member Office



