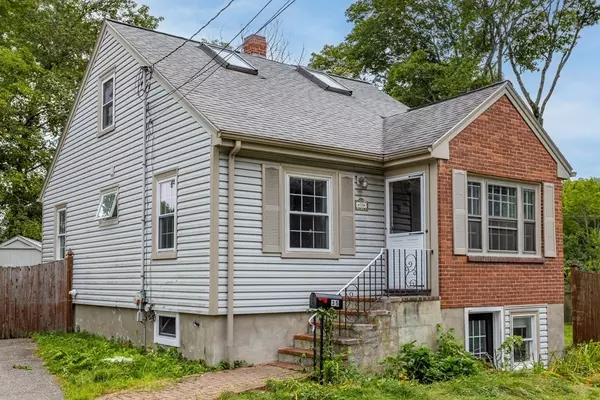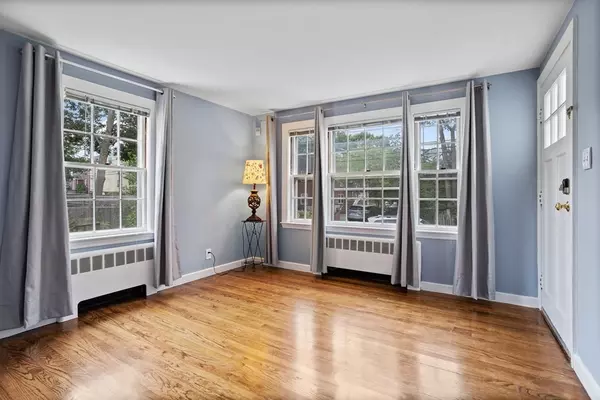For more information regarding the value of a property, please contact us for a free consultation.
35 Forest St Arlington, MA 02476
Want to know what your home might be worth? Contact us for a FREE valuation!

Our team is ready to help you sell your home for the highest possible price ASAP
Key Details
Sold Price $831,800
Property Type Single Family Home
Sub Type Single Family Residence
Listing Status Sold
Purchase Type For Sale
Square Footage 1,764 sqft
Price per Sqft $471
MLS Listing ID 73147475
Sold Date 11/01/23
Style Cape
Bedrooms 3
Full Baths 2
HOA Y/N false
Year Built 1951
Annual Tax Amount $7,894
Tax Year 2023
Lot Size 6,969 Sqft
Acres 0.16
Property Description
New virtual staging photos added!! Welcome to your dream home in the heart of Arlington! This charming single-family offers a blend of comfort and style, boasting an inviting atmosphere, ready to welcome you home. Step inside to the pristine beauty of freshly painted walls. The interior has been professionally cleaned to ensure an immaculate living space. With three spacious bedrooms and two full bathrooms, there's plenty of room to create personalized sanctuaries for relaxation and rest. Home includes an updated and well maintained heating system. The bonus room off the kitchen can be used as a cozy breakfast area, a home office, or whatever your heart desires. The charm continues with a large yard that offers the ideal backdrop for outdoor activities, gardening, and relaxation. Don't miss the opportunity to make this Arlington gem your own. Schedule a viewing today and experience the comfort, convenience, and endless possibilities that this home has to offer.
Location
State MA
County Middlesex
Zoning R1
Direction Mass Ave to Forest St
Rooms
Basement Full, Partially Finished, Walk-Out Access
Primary Bedroom Level Second
Dining Room Flooring - Hardwood
Kitchen Flooring - Stone/Ceramic Tile, Dining Area, Gas Stove, Lighting - Overhead
Interior
Interior Features Lighting - Overhead, Bonus Room
Heating Baseboard, Natural Gas
Cooling None
Flooring Tile, Hardwood, Flooring - Hardwood
Appliance Range, Dishwasher, Microwave, Refrigerator, Washer, Dryer, Utility Connections for Gas Range, Utility Connections for Gas Oven, Utility Connections for Gas Dryer
Laundry Gas Dryer Hookup, Lighting - Overhead, In Basement, Washer Hookup
Exterior
Exterior Feature Porch - Enclosed, Storage, Fenced Yard
Fence Fenced
Community Features Public Transportation
Utilities Available for Gas Range, for Gas Oven, for Gas Dryer, Washer Hookup
Roof Type Shingle
Total Parking Spaces 2
Garage No
Building
Lot Description Level
Foundation Concrete Perimeter
Sewer Public Sewer
Water Public
Architectural Style Cape
Others
Senior Community false
Acceptable Financing Contract
Listing Terms Contract
Read Less
Bought with Cathleen L. Lane • Unlimited Sotheby's International Realty



