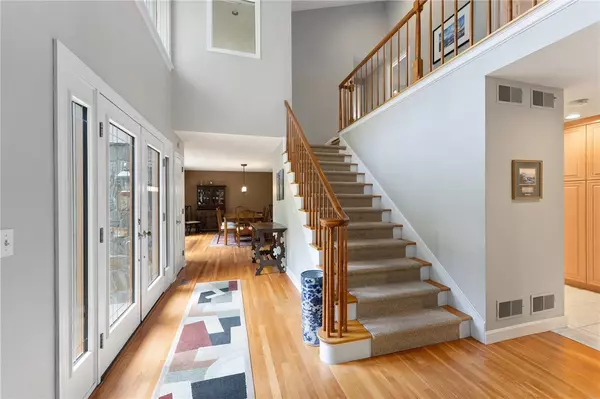For more information regarding the value of a property, please contact us for a free consultation.
126 Varnum DR Warwick, RI 02818
Want to know what your home might be worth? Contact us for a FREE valuation!

Our team is ready to help you sell your home for the highest possible price ASAP
Key Details
Sold Price $915,000
Property Type Single Family Home
Sub Type Single Family Residence
Listing Status Sold
Purchase Type For Sale
Square Footage 3,749 sqft
Price per Sqft $244
Subdivision Cowesett/Heritage Hills
MLS Listing ID 1337718
Sold Date 09/25/23
Style Contemporary
Bedrooms 4
Full Baths 3
Half Baths 1
HOA Fees $6/ann
HOA Y/N No
Abv Grd Liv Area 3,290
Year Built 1980
Annual Tax Amount $12,983
Tax Year 2022
Lot Size 1.228 Acres
Acres 1.2282
Property Description
This home offers the finest combination of beautiful indoor space along with gorgeous grounds and outdoor living space. This home boasts 1.23 acres with a heated inground pool, a deck and patio below, underground sprinklers, and beautiful gardens with many flowering trees in a very private setting. The home is an artful mix of contemporary and traditional. After entering into the dramatic two story foyer, the first floor includes a living room and family room (each with gas fireplaces), a formal dining, and large contemporary kitchen with ample cabinet and storage space. The second floor includes a primary suite with vaulted ceilings, gas fireplace, and luxurious bath with radiant marble floor, marble shower and soaking tub, a walk-in closet and two additional closets. The second floor also includes three additional bedrooms and updated full bath. The finished lower level, with fireplace, rec room, laundry and full bath, opens directly onto the patio and pool area. Other amenities include A/C, alarm, hardwoods throughout, extra-wide 2-car garage, skylights, and endless storage space.
Location
State RI
County Kent
Community Cowesett/Heritage Hills
Rooms
Basement Exterior Entry, Full, Interior Entry, Partially Finished
Interior
Interior Features Bathtub, Cathedral Ceiling(s), Tub Shower
Heating Forced Air, Gas
Cooling Central Air
Flooring Ceramic Tile, Hardwood
Fireplaces Number 4
Fireplaces Type Gas
Fireplace Yes
Appliance Dryer, Dishwasher, Gas Water Heater, Oven, Range, Refrigerator, Washer
Exterior
Parking Features Attached
Garage Spaces 2.0
Pool In Ground
Community Features Highway Access
Total Parking Spaces 6
Garage Yes
Building
Story 3
Foundation Concrete Perimeter
Sewer Septic Tank
Water Connected
Architectural Style Contemporary
Level or Stories 3
Additional Building Outbuilding
Structure Type Drywall,Masonry,Wood Siding
New Construction No
Others
Senior Community No
Tax ID 126VARNUMDRWARW
Financing Conventional
Read Less
© 2024 State-Wide Multiple Listing Service. All rights reserved.
Bought with RE/MAX Professionals



