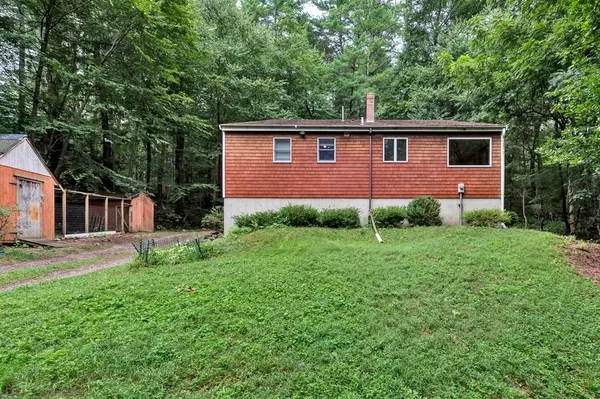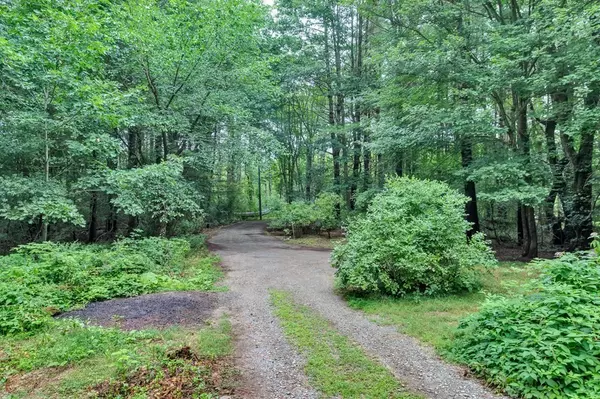For more information regarding the value of a property, please contact us for a free consultation.
24 Walker St Gloucester, MA 01930
Want to know what your home might be worth? Contact us for a FREE valuation!

Our team is ready to help you sell your home for the highest possible price ASAP
Key Details
Sold Price $650,000
Property Type Single Family Home
Sub Type Single Family Residence
Listing Status Sold
Purchase Type For Sale
Square Footage 2,360 sqft
Price per Sqft $275
Subdivision West Gloucester
MLS Listing ID 73151881
Sold Date 11/02/23
Style Cape
Bedrooms 3
Full Baths 2
HOA Y/N false
Year Built 1986
Annual Tax Amount $7,537
Tax Year 2023
Lot Size 4.330 Acres
Acres 4.33
Property Description
Set in the middle of a four acre parcel of wooded land surrounded by the sounds of and the simplicity of nature is a home looking for its new owner. Three bedrooms and two full baths plus a craft room and office (see floor plan) all well planned and spacious. There are an abundance of windows throughout the house bringing in the light and beauty of its location. Two story design has flexible layout offering multiple ways to use the home and can easily accommodate one level living if its needed. Beautiful tongue & groove cathedral ceilings on second level. West Parish Elementary School is 2.4 miles away, Route 128 is 1.7 miles and Wingaersheek Beach is about 5 miles away. The bonus is the MBTA station is three miles. So much to capture and utilize with this property. Dreaming of having large gardens and maybe some chickens? This is the place. Here's an opportunity to set down roots in the vibrant community of Gloucester.
Location
State MA
County Essex
Area West Gloucester
Zoning R-40
Direction 133 to Summer Street to Walker Street
Rooms
Basement Full, Walk-Out Access, Interior Entry, Concrete, Unfinished
Primary Bedroom Level Second
Kitchen Flooring - Hardwood, Window(s) - Picture, Dining Area, Country Kitchen, Exterior Access
Interior
Interior Features Ceiling - Cathedral, Closet, Home Office, Bonus Room
Heating Baseboard, Oil
Cooling None
Flooring Vinyl, Hardwood, Flooring - Hardwood
Appliance Range, Refrigerator, Washer, Dryer, Utility Connections for Electric Range, Utility Connections for Electric Dryer
Laundry In Basement, Washer Hookup
Exterior
Exterior Feature Storage
Community Features Highway Access, Public School, T-Station
Utilities Available for Electric Range, for Electric Dryer, Washer Hookup
Roof Type Shingle
Total Parking Spaces 5
Garage No
Building
Lot Description Wooded, Easements, Level, Sloped
Foundation Concrete Perimeter
Sewer Private Sewer
Water Private
Schools
Elementary Schools West Parish
Middle Schools O'Maley
High Schools Ghs
Others
Senior Community false
Read Less
Bought with Jan - Eileen Team • Keller Williams Realty Evolution



