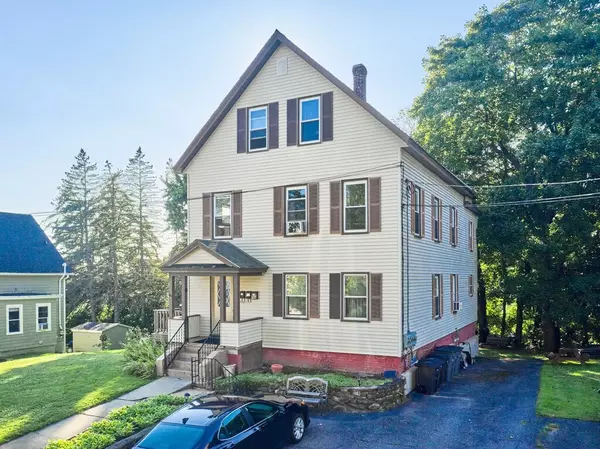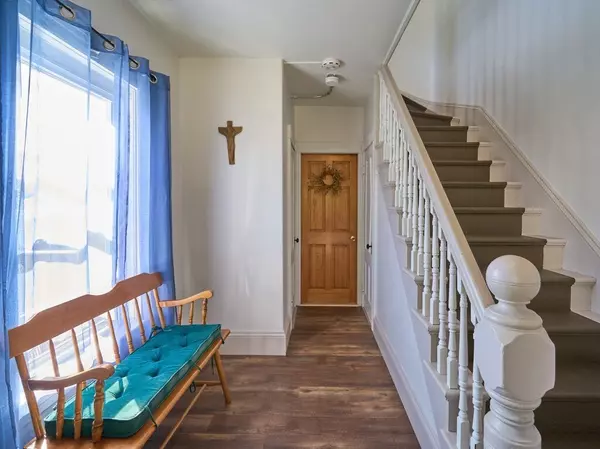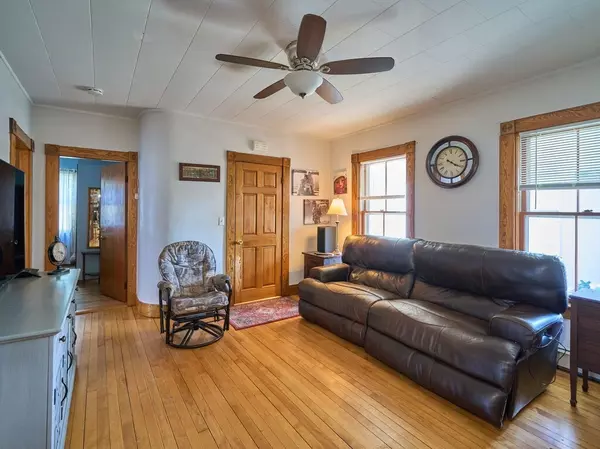For more information regarding the value of a property, please contact us for a free consultation.
80 Oak St Gardner, MA 01440
Want to know what your home might be worth? Contact us for a FREE valuation!

Our team is ready to help you sell your home for the highest possible price ASAP
Key Details
Sold Price $462,000
Property Type Multi-Family
Sub Type 3 Family - 3 Units Up/Down
Listing Status Sold
Purchase Type For Sale
Square Footage 2,810 sqft
Price per Sqft $164
MLS Listing ID 73157979
Sold Date 11/02/23
Style []
Bedrooms 7
Full Baths 3
Year Built 1900
Annual Tax Amount $4,450
Tax Year 2023
Lot Size 10,890 Sqft
Acres 0.25
Property Description
Welcome to 80 Oak St, a well-maintained, family owned, spacious three family home looking for a new family and/or investor. First and second floors have three bedrooms, laundry, sun porch, hardwood flooring throughout. Third floor has one bedroom with a full bath. All three apartments have separate electric but share heat and hot water. House is vinyl sided with clad trim. Plenty of off-street parking, and large yard. Small patio in back for BBQ's and family gatherings. Location is within walking distance to downtown, eateries, library, banks, shopping, swimming, church, skating rink and several parks for the kids. Great investment opportunity as there is a potential of $3,000+ rental income. No signed leases. Contingent on Sellers finding suitable housing. **9/17/23 Please note The roof is slate with some rubber in the back and asphalt shingles on the porch roof. 9/18/23 **All final offers needed by 6:00pm 9/21/23 Thurs. Decision to be made 9/22/23 Fri 5:00pm**
Location
State MA
County Worcester
Zoning R-1
Direction From RT 2 follow RT 68 north less than 1 mile turn right onto Oak St, House on Left
Rooms
Family Room []
Basement Full, Concrete
Dining Room []
Kitchen []
Interior
Interior Features Unit 1(Ceiling Fans, Storage, High Speed Internet Hookup, Bathroom With Tub & Shower), Unit 2(Ceiling Fans, Pantry, Storage, High Speed Internet Hookup, Bathroom With Tub & Shower), Unit 3(Pantry, Storage, High Speed Internet Hookup, Bathroom With Tub & Shower), Unit 1 Rooms(Living Room, Kitchen, Other (See Remarks)), Unit 2 Rooms(Living Room, Kitchen, Other (See Remarks)), Unit 3 Rooms(Living Room, Kitchen)
Heating Unit 1(Hot Water Baseboard, Oil), Unit 2(Hot Water Baseboard, Oil), Unit 3(Hot Water Baseboard, Oil)
Cooling Unit 1(Window AC), Unit 2(Window AC), Unit 3(Window AC)
Flooring Wood, Unit 1(undefined), Unit 2(Hardwood Floors), Unit 3(Hardwood Floors)
Fireplaces Type []
Appliance Unit 1(Range, Microwave, Refrigerator), Unit 2(Range, Refrigerator), Unit 3(Range, Refrigerator), Utility Connections for Electric Range, Utility Connections for Electric Dryer
Laundry Washer Hookup, Unit 1 Laundry Room, Unit 2 Laundry Room
Exterior
Exterior Feature Porch, Porch - Enclosed, Patio, Stone Wall
Fence []
Pool []
Community Features Public Transportation, Shopping, Pool, Park, Walk/Jog Trails, Medical Facility, Laundromat, Bike Path, Highway Access, House of Worship, Public School, Sidewalks
Utilities Available for Electric Range, for Electric Dryer, Washer Hookup
Waterfront Description []
View []
Roof Type Shingle,Slate,Rubber
Total Parking Spaces 4
Garage No
Building
Lot Description Gentle Sloping
Story 6
Foundation Brick/Mortar
Sewer Public Sewer
Water Public
Schools
Elementary Schools Gardner Elem
Middle Schools Gardner Middle
High Schools Gardner High
Others
Pets Allowed []
Senior Community false
Acceptable Financing []
Listing Terms []
Special Listing Condition []
Read Less
Bought with Marcos Doliver • Prime Choice Real Estate



