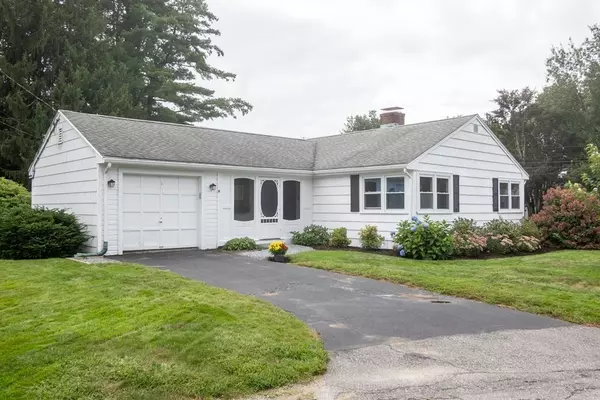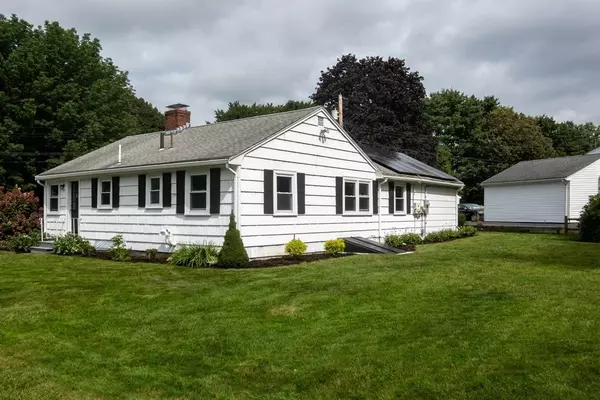For more information regarding the value of a property, please contact us for a free consultation.
78 Dunster Rd Framingham, MA 01702
Want to know what your home might be worth? Contact us for a FREE valuation!

Our team is ready to help you sell your home for the highest possible price ASAP
Key Details
Sold Price $550,000
Property Type Single Family Home
Sub Type Single Family Residence
Listing Status Sold
Purchase Type For Sale
Square Footage 964 sqft
Price per Sqft $570
MLS Listing ID 73159113
Sold Date 11/03/23
Style Ranch
Bedrooms 3
Full Baths 1
HOA Y/N false
Year Built 1953
Annual Tax Amount $5,262
Tax Year 2023
Lot Size 9,583 Sqft
Acres 0.22
Property Description
Move right in to this turnkey ranch on a corner lot! This one-level home features gleaming hardwood floors that extend throughout, and with numerous windows and an open floor plan in the main living area, it radiates vibrant energy and colors. The kitchen was remodeled only 3 years ago and features stainless steel appliances, upgraded white cabinetry, granite countertops and under cabinet lighting. The 3 good sized bedrooms share the tiled bathroom. There's even an enclosed porch to enjoy your coffee and watch the world go by! The unfinished basement has a laundry area and butler sink as well as plenty of storage and usable space. Your corner lot boasts a level yard; great for entertaining and together with a single, oversized garage and paved driveway there is room to accommodate 3 cars. You're in a prime location for both commuting and leisure being less than 1/2 mile from the Sudbury River/Framingham Reservoir and within 2 miles of Rt 9 leading to I90. This is a great opportunity!
Location
State MA
County Middlesex
Zoning R-1
Direction Salem End Road to Winter Street to Dunster Road
Rooms
Basement Full, Interior Entry, Concrete
Primary Bedroom Level First
Dining Room Flooring - Hardwood, Exterior Access, Lighting - Pendant
Kitchen Flooring - Stone/Ceramic Tile, Countertops - Stone/Granite/Solid, Cabinets - Upgraded, Stainless Steel Appliances, Gas Stove, Lighting - Pendant
Interior
Heating Forced Air, Natural Gas
Cooling None
Flooring Tile, Hardwood
Fireplaces Number 1
Fireplaces Type Living Room
Appliance Range, Dishwasher, Disposal, Microwave, Refrigerator, Washer, Dryer, Utility Connections for Gas Range
Laundry Electric Dryer Hookup, Washer Hookup, In Basement
Exterior
Exterior Feature Porch - Enclosed, Patio, Storage
Garage Spaces 1.0
Community Features Shopping, Park, Walk/Jog Trails, Highway Access, Public School, University
Utilities Available for Gas Range, Washer Hookup
Roof Type Shingle
Total Parking Spaces 2
Garage Yes
Building
Lot Description Corner Lot, Level
Foundation Concrete Perimeter
Sewer Public Sewer
Water Public
Architectural Style Ranch
Others
Senior Community false
Acceptable Financing Contract
Listing Terms Contract
Read Less
Bought with Hickman-Coen Home Team • William Raveis R. E. & Home Services



