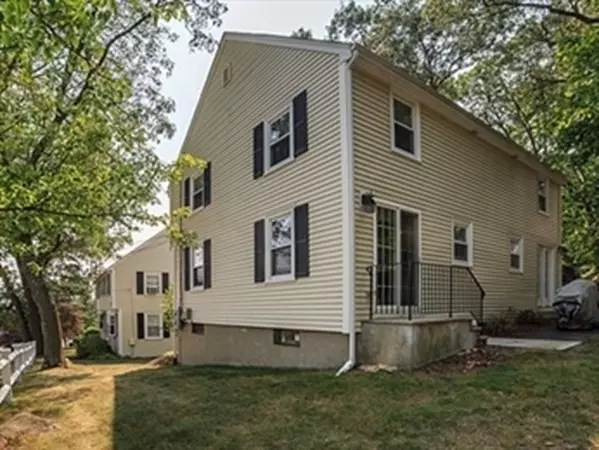For more information regarding the value of a property, please contact us for a free consultation.
486 Summer St #486 Arlington, MA 02474
Want to know what your home might be worth? Contact us for a FREE valuation!

Our team is ready to help you sell your home for the highest possible price ASAP
Key Details
Sold Price $575,000
Property Type Condo
Sub Type Condominium
Listing Status Sold
Purchase Type For Sale
Square Footage 1,195 sqft
Price per Sqft $481
MLS Listing ID 73156088
Sold Date 11/06/23
Bedrooms 2
Full Baths 1
HOA Fees $457/mo
HOA Y/N true
Year Built 1953
Annual Tax Amount $5,219
Tax Year 2023
Property Description
Situated on the hill in the Village Heights community of Arlington, this Townhouse features a Kitchen with Granite counter tops, and Stainless steel Appliances, Open Living & Dining area - Hardwood floors throughout. Second floor has 2 Great sized Bedrooms, and full Bath. Freshly painted within the last 2 years. Plenty of Storage in the full Basement. French doors lead to a semi private yard where you can enjoy sitting or eating outside on the beautifully Landscaped grounds. This unit has 2 assigned Parking Spaces - #74 & #79 All conveniently located near the Minuteman Bike Trail, Ed Burns Arena Skating Rink, McLennan Park, Arlington Reservoir Beach, Heights shopping, Restaurants and Public Transportation the # 67 bus right across the street and a short walk to Mass. Ave. for access to the #76, #77 & #79 buses to Alewife and Harvard Square.
Location
State MA
County Middlesex
Zoning R2
Direction Summer St to Rockaway Ln First Right
Rooms
Basement Y
Primary Bedroom Level Second
Interior
Heating Forced Air, Natural Gas
Cooling None
Flooring Wood, Tile
Appliance Range, Dishwasher, Microwave, Refrigerator, Washer, Dryer, Range Hood, Utility Connections for Gas Range, Utility Connections for Gas Oven, Utility Connections for Electric Dryer
Laundry In Basement, In Unit, Washer Hookup
Exterior
Exterior Feature Porch
Community Features Public Transportation, Shopping, Park, Walk/Jog Trails, Laundromat, Bike Path, Private School
Utilities Available for Gas Range, for Gas Oven, for Electric Dryer, Washer Hookup
Waterfront Description Beach Front,Lake/Pond,1 to 2 Mile To Beach,Beach Ownership(Public)
Roof Type Shingle
Total Parking Spaces 2
Garage No
Building
Story 3
Sewer Public Sewer
Water Public
Schools
Elementary Schools Peirce
Middle Schools Ottoson
High Schools Arlington H.S
Others
Pets Allowed Yes w/ Restrictions
Senior Community false
Acceptable Financing Contract
Listing Terms Contract
Read Less
Bought with Ellen Sullivan • Coldwell Banker Realty - Belmont



