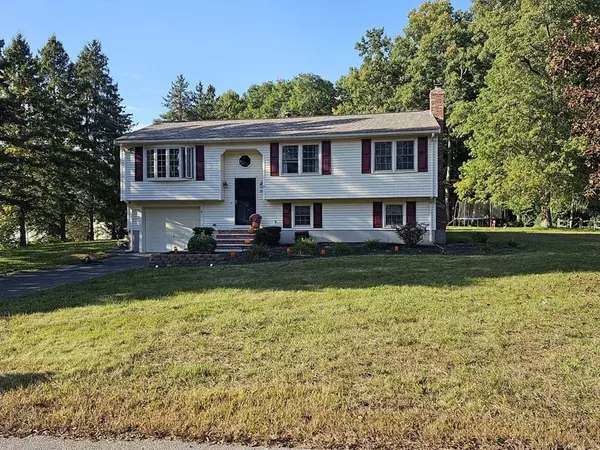For more information regarding the value of a property, please contact us for a free consultation.
30 Hemlock St Raynham, MA 02767
Want to know what your home might be worth? Contact us for a FREE valuation!

Our team is ready to help you sell your home for the highest possible price ASAP
Key Details
Sold Price $540,000
Property Type Single Family Home
Sub Type Single Family Residence
Listing Status Sold
Purchase Type For Sale
Square Footage 1,818 sqft
Price per Sqft $297
MLS Listing ID 73167814
Sold Date 11/06/23
Style Raised Ranch
Bedrooms 3
Full Baths 1
Half Baths 1
HOA Y/N false
Year Built 1977
Annual Tax Amount $6,214
Tax Year 2023
Lot Size 0.580 Acres
Acres 0.58
Property Description
Cul-de-sac, pool. home office or gym? That's just the beginning of what makes this property so special. Great for entertaining with a multi-level deck overlooking the backyard, firepit area and pool. Not pool season? Then enjoy the multi-level layout with the upstairs living room leading down to a cozy family room with genuine brick wood burning fireplace offers lots of space for many guests to roam and enjoy. Don't miss out on the extremely desirable location in a very sought after community with outstanding highway access(24&495) for trips to Boston, Providence, Newport or the Cape. Property features city water and sewer as well as reasonable electric from TMLP. Newer roof, boiler, windows and pool liner to add to this welcoming property. First showing at open house 10-8-23 at 12-3pm. Offer deadline due on 10-11-23 by noon.
Location
State MA
County Bristol
Zoning Residentai
Direction Elm St. South to Hickory Dr. then right on Hemlock Dr.
Rooms
Family Room Closet/Cabinets - Custom Built, Flooring - Wall to Wall Carpet, Cable Hookup, Recessed Lighting
Basement Full, Finished
Primary Bedroom Level First
Kitchen Flooring - Stone/Ceramic Tile, Dining Area, Pantry, Countertops - Stone/Granite/Solid, Kitchen Island, Recessed Lighting, Slider, Lighting - Pendant
Interior
Interior Features Recessed Lighting, Home Office, Internet Available - Broadband
Heating Baseboard, Oil
Cooling Window Unit(s)
Flooring Tile, Vinyl, Carpet, Flooring - Wall to Wall Carpet
Fireplaces Number 1
Fireplaces Type Family Room
Appliance Range, Dishwasher, Disposal, Microwave, Refrigerator, Washer, Dryer, Plumbed For Ice Maker, Utility Connections for Electric Range, Utility Connections for Electric Oven, Utility Connections for Electric Dryer
Laundry Electric Dryer Hookup, Washer Hookup, In Basement
Exterior
Exterior Feature Deck, Patio, Pool - Inground, Rain Gutters
Garage Spaces 1.0
Pool In Ground
Community Features Shopping, Pool, Medical Facility, Laundromat, Conservation Area, Public School
Utilities Available for Electric Range, for Electric Oven, for Electric Dryer, Washer Hookup, Icemaker Connection
Roof Type Shingle
Total Parking Spaces 3
Garage Yes
Private Pool true
Building
Lot Description Cul-De-Sac, Level
Foundation Concrete Perimeter
Sewer Public Sewer
Water Public
Architectural Style Raised Ranch
Schools
Elementary Schools Laliberte
Middle Schools Raynham Middle
High Schools Br
Others
Senior Community false
Acceptable Financing Contract
Listing Terms Contract
Read Less
Bought with Amanda Lane • Lamacchia Realty, Inc.



