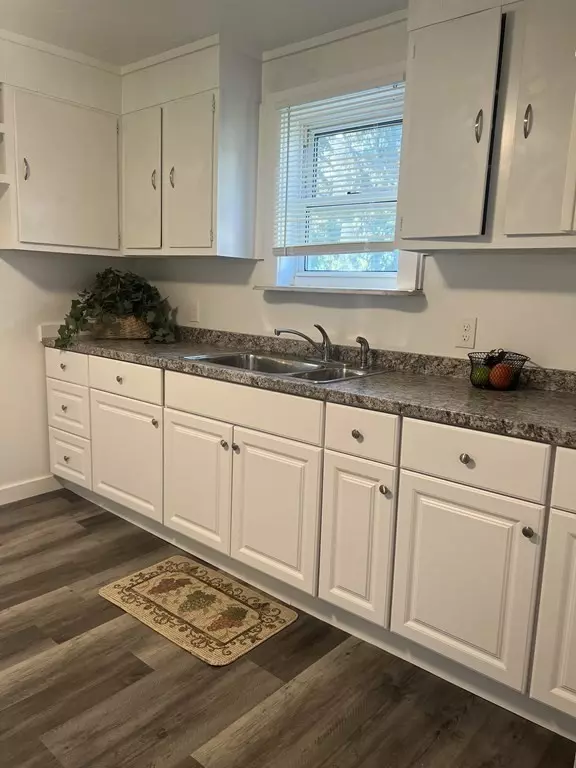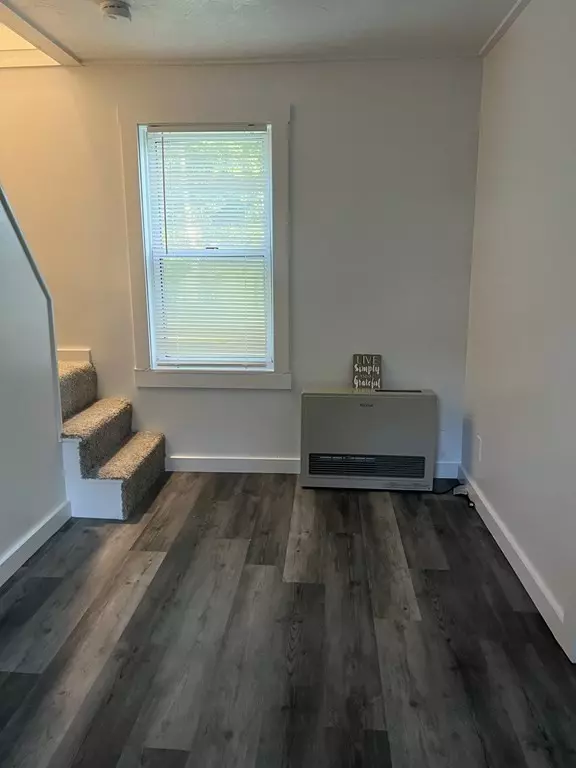For more information regarding the value of a property, please contact us for a free consultation.
67 S Main St Gardner, MA 01440
Want to know what your home might be worth? Contact us for a FREE valuation!

Our team is ready to help you sell your home for the highest possible price ASAP
Key Details
Sold Price $239,900
Property Type Single Family Home
Sub Type Single Family Residence
Listing Status Sold
Purchase Type For Sale
Square Footage 722 sqft
Price per Sqft $332
MLS Listing ID 73153516
Sold Date 11/06/23
Style Cape
Bedrooms 2
Full Baths 1
HOA Y/N false
Year Built 1900
Annual Tax Amount $2,726
Tax Year 2023
Lot Size 0.370 Acres
Acres 0.37
Property Description
Clean and ready to move right in! This 2-3 bedroom house has a great corner yard and a great location. It's close to the highway for commuting. With Planet Fitness, shopping, restaurants & more nearby! A huge level yard. Two bedrooms upstairs (big closets) and a third room on the main floor with no closet. A bright new kitchen is the center of attention. The brand new full bath is on the main floor designed with a new stand up shower (no bath tub). All of the plumbing and electrical has been updated and designed to reduced the need for going into the basement. There is a brand new Rinnai propane furnace on the main floor (installed in 2023) for an efficient main heat source with supplemental electric baseboards upstairs if needed. First floor laundry space designed for a stacking unit. New floors/carpets throughout, and fresh paint. Driveway is on backside of house off Pearson Blvd before stop sign.
Location
State MA
County Worcester
Zoning C2
Direction Rt2 Exit 87, Pearson Blvd towards South Gardner, driveway is on the left, just after restaurant.
Rooms
Basement Crawl Space, Bulkhead
Interior
Interior Features Bonus Room
Heating Electric, Propane
Cooling None
Flooring Laminate
Laundry First Floor
Exterior
Exterior Feature Storage
Community Features Shopping, Pool, Park, Walk/Jog Trails, Golf, Medical Facility, Bike Path, Conservation Area, Highway Access, Public School, University
Roof Type Shingle
Total Parking Spaces 6
Garage No
Building
Lot Description Corner Lot
Foundation Concrete Perimeter
Sewer Public Sewer
Water Public
Others
Senior Community false
Read Less
Bought with David Haschig • William Raveis R.E. & Home Services



