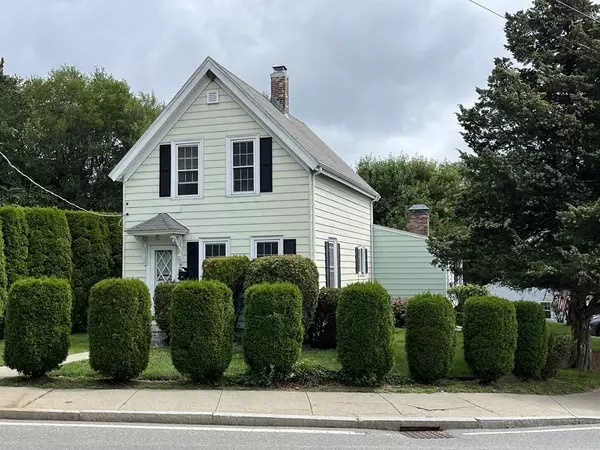For more information regarding the value of a property, please contact us for a free consultation.
324 Lenox St Norwood, MA 02062
Want to know what your home might be worth? Contact us for a FREE valuation!

Our team is ready to help you sell your home for the highest possible price ASAP
Key Details
Sold Price $530,000
Property Type Single Family Home
Sub Type Single Family Residence
Listing Status Sold
Purchase Type For Sale
Square Footage 1,713 sqft
Price per Sqft $309
MLS Listing ID 73155019
Sold Date 10/13/23
Style Cape
Bedrooms 3
Full Baths 1
Half Baths 1
HOA Y/N false
Year Built 1900
Annual Tax Amount $5,086
Tax Year 2023
Lot Size 6,098 Sqft
Acres 0.14
Property Description
This cape with a three room addition has been owned and loved by generations of one family since it was built. Enter into a large foyer area leading into the first floor living room with fireplace and picture window. First floor also includes a kitchen, dining room, bedroom and 1 1/2 bathrooms. Two bedrooms and a study or nursery on the second floor. The partially finished basement provides a family room with a second fireplace. Make this home your forever home with some updating and personal touches. Conveniently located a couple of blocks from the Commuter Rail and walking distance to the parks, the center of town, houses of worship and Norwood Hospital. Easy access to highways.
Location
State MA
County Norfolk
Zoning G
Direction Pleasant Street to Willow Street to Lenox Street
Rooms
Family Room Flooring - Wall to Wall Carpet
Basement Partial
Primary Bedroom Level Second
Dining Room Flooring - Hardwood
Kitchen Countertops - Stone/Granite/Solid, Breakfast Bar / Nook
Interior
Interior Features Study, Internet Available - Unknown
Heating Baseboard, Natural Gas
Cooling None
Flooring Wood, Plywood, Carpet, Hardwood, Flooring - Hardwood
Fireplaces Number 2
Fireplaces Type Family Room, Living Room
Appliance Range, Dishwasher, Refrigerator, Washer, Dryer, Utility Connections for Gas Range, Utility Connections for Electric Dryer
Laundry Washer Hookup
Exterior
Exterior Feature Porch, Rain Gutters, Storage
Community Features Public Transportation, Shopping, Park, Walk/Jog Trails, Medical Facility, Laundromat, House of Worship, Public School, T-Station
Utilities Available for Gas Range, for Electric Dryer, Washer Hookup
Roof Type Shingle
Total Parking Spaces 2
Garage No
Building
Lot Description Corner Lot
Foundation Concrete Perimeter
Sewer Public Sewer
Water Public
Schools
Middle Schools Coakley
Others
Senior Community false
Acceptable Financing Estate Sale
Listing Terms Estate Sale
Read Less
Bought with Chau Nguyen • Coldwell Banker Realty - Norwell - Hanover Regional Office



